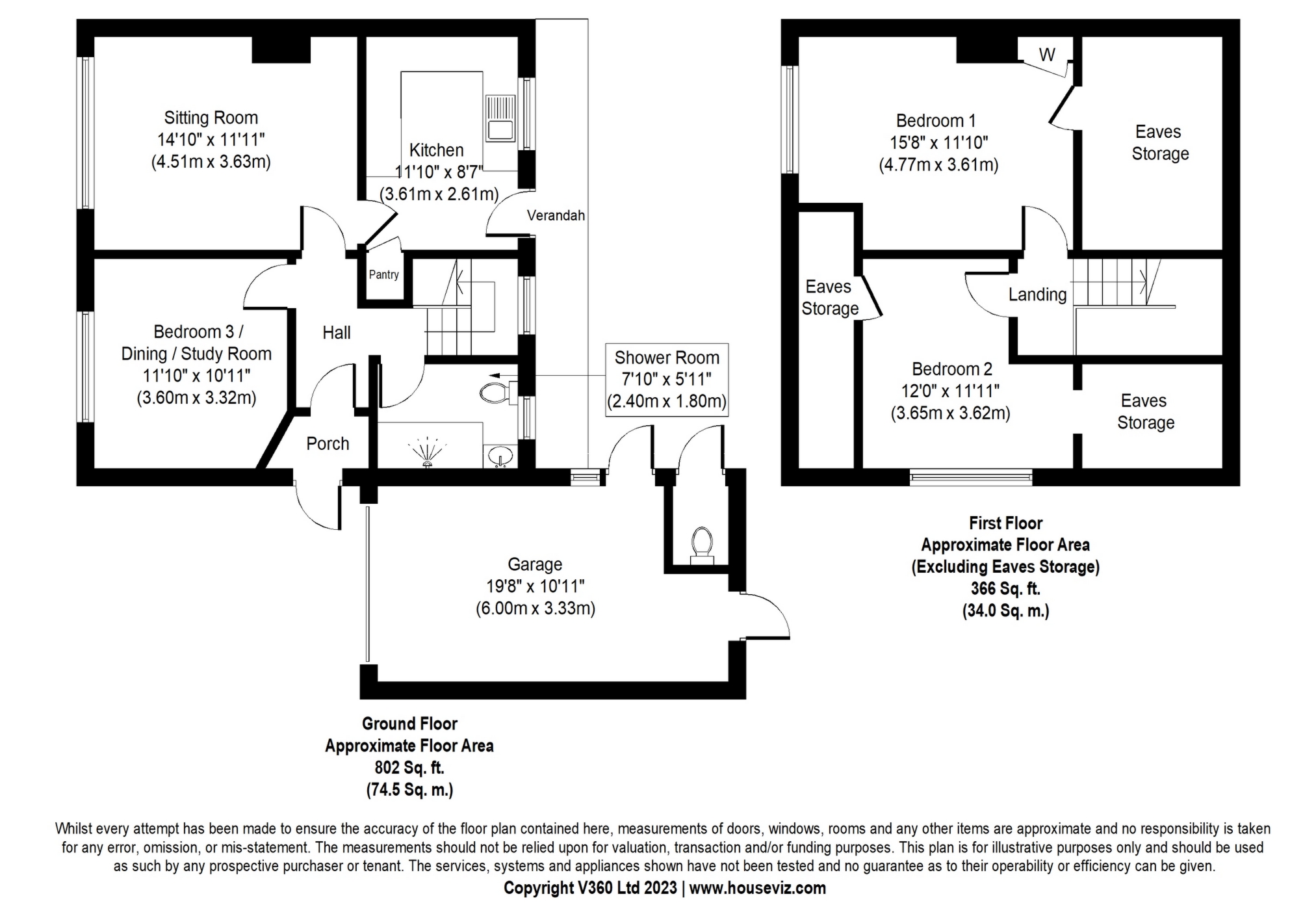
Redgate Avenue, Tenbury Wells, WR15
Under Offer - Freehold - Guide Price £250,000
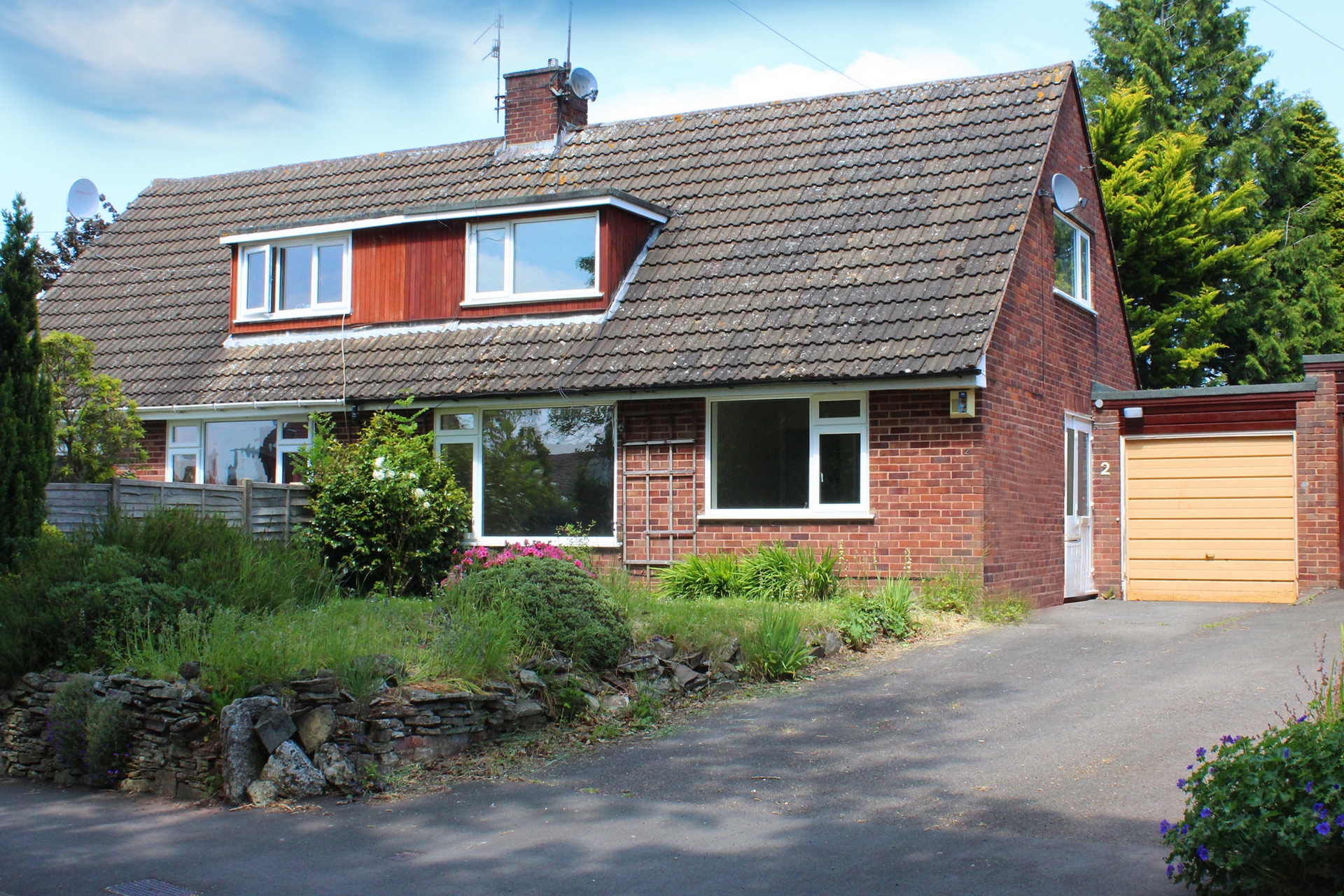
3 Bedrooms, 1 Reception, 1 Bathroom, Semi Detached, Freehold
Dormer bungalow in an attractive setting close to the Town centre and within easy walking distance of schools and convenience retail

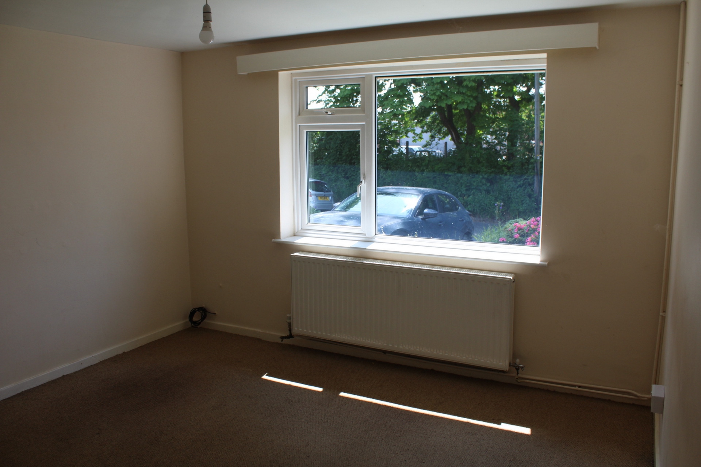
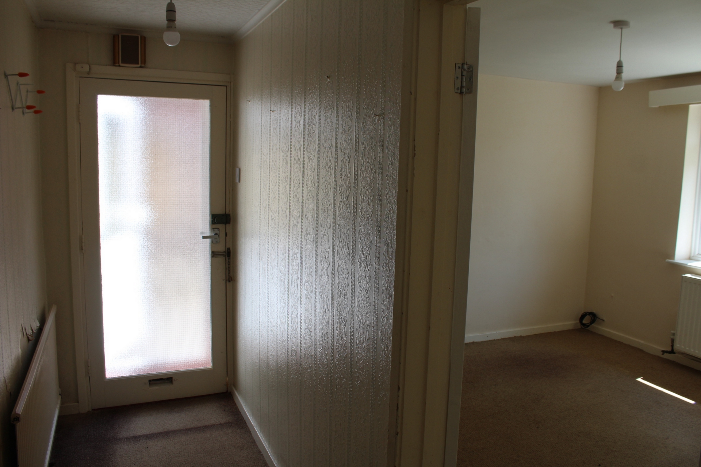
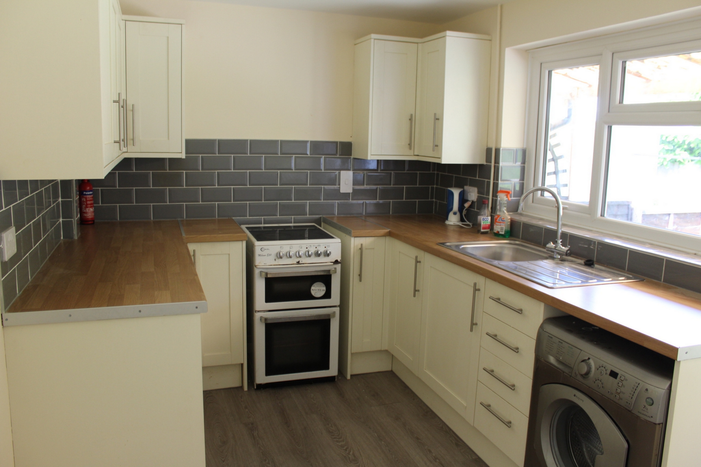
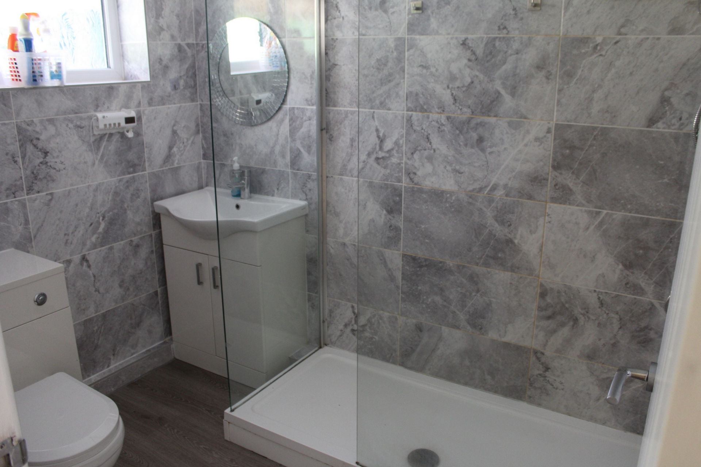
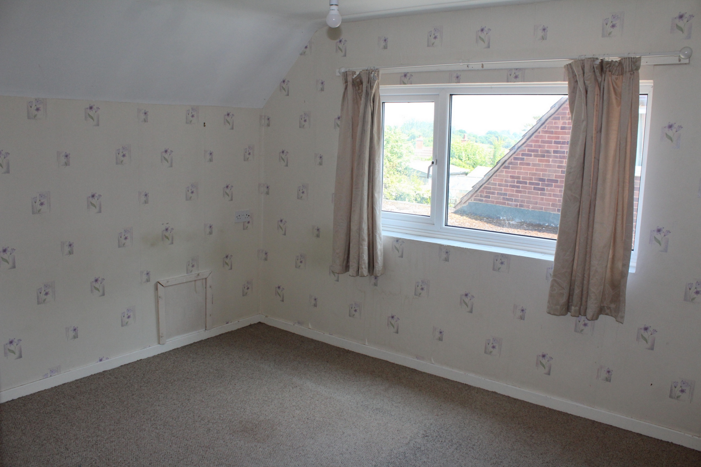
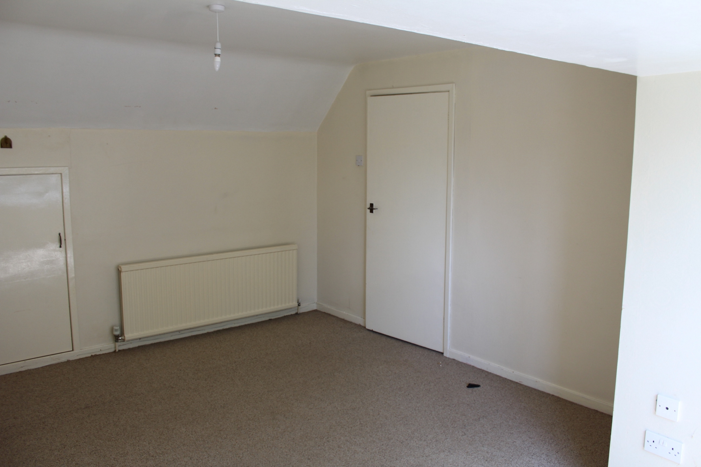
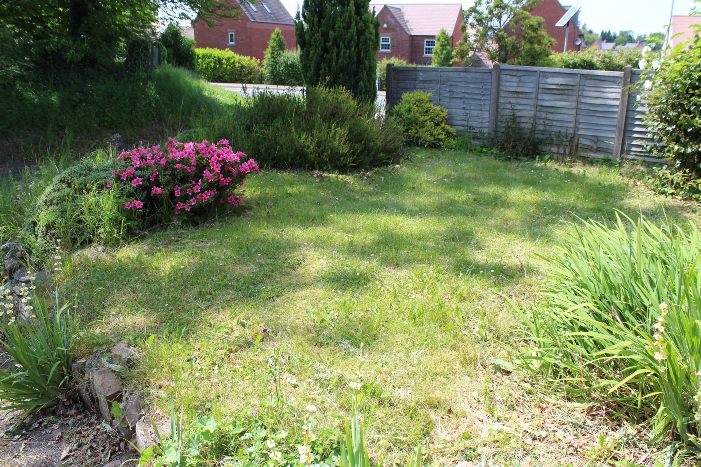
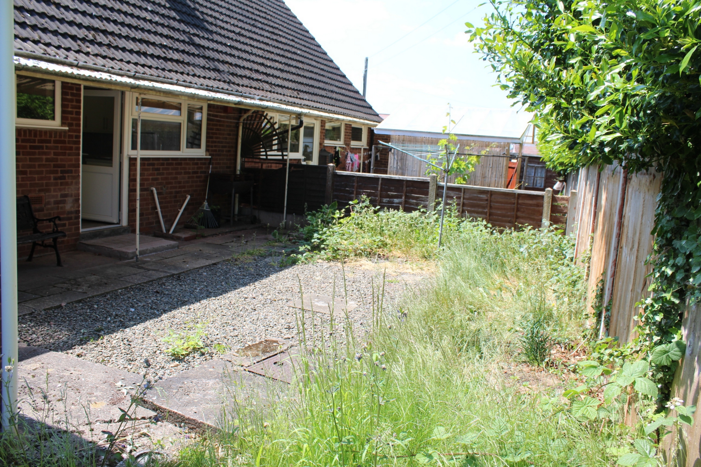
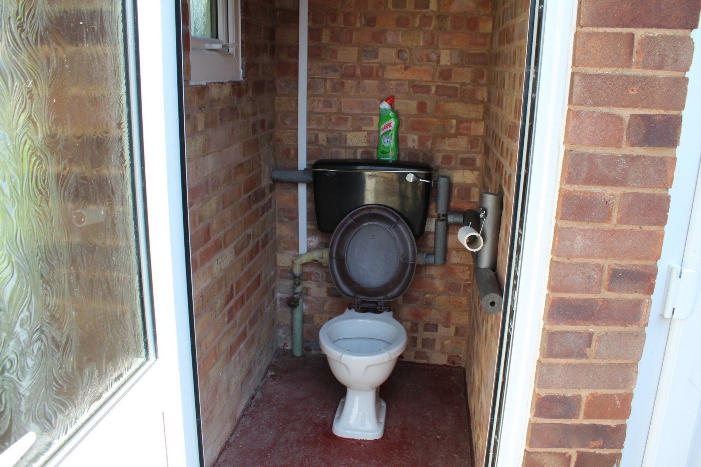
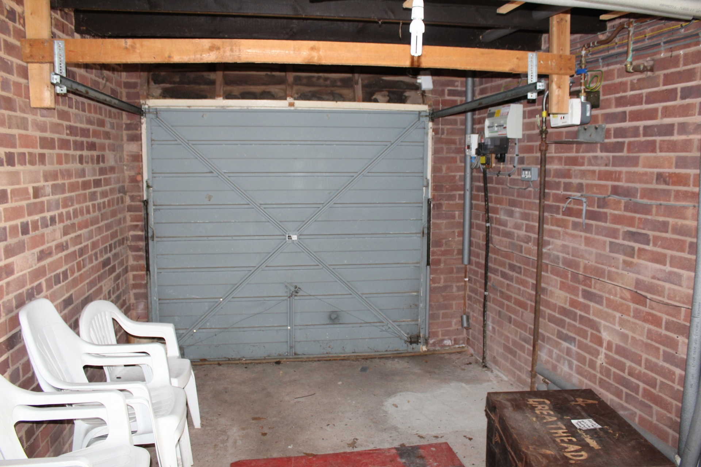
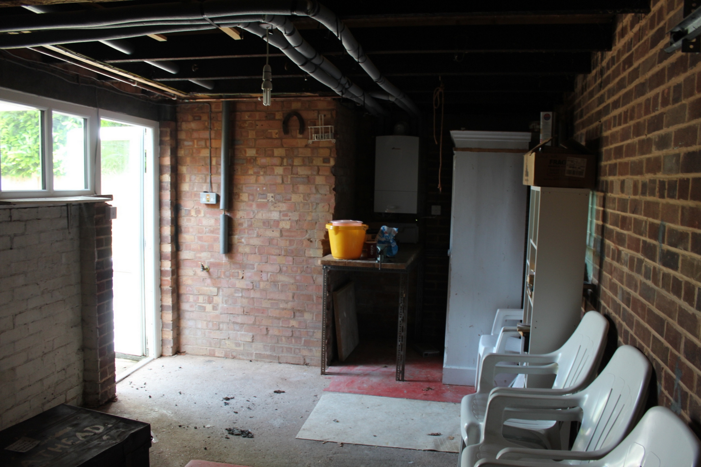
| Situation | The property stands in an attractive setting close to the Town centre and within easy walking distance of schools and convenience retail | |||
| Description | The semi-detached property was built in around 1962 of cavity brickwork construction under a tiled roof. It has been well-maintained and improved over recent years and now offers the following spacious accommodation
(with approximate measurements) | |||
| GROUND FLOOR | | |||
| Entrance Porch | 4'6" x 3'3" (1.37m x 0.99m) with double glazed front door | |||
| Hall | 10'0" x 3'6" (3.05m x 1.07m) with coat hooks and fitted carpet | |||
| Sitting Room | 15'0" x 11'0" (4.57m x 3.35m) with hearth and masonry surround housing a gas fire. Fitted carpet | |||
| Study/Dining Room/Bedroom 3 | 11'9" x 11'0" (3.58m x 3.35m) having fitted carpet | |||
| Kitchen | 11'9" x 7'9" (3.58m x 2.36m) with single drainer sink unit together with an extensive range of cupboards, drawers and worktops. Space for cooker, plumbing for dishwasher/washing machine. Large walk-in pantry. Door to rear garden | |||
| Bathroom | with large shower tray, hand basin in vanity unit, low level WC suite, tiled walls, laminate floor | |||
| FIRST FLOOR | | |||
| Staircase & Landing | with fitted carpet | |||
| Bedroom 1 | 15'0" x 10'0" (4.57m x 3.05m) maximum overall measurements Linen cupboard, two under-eave cupboards, fitted carpet | |||
| Bedroom 2 | 12'0" x 12'0" (3.66m x 3.66m) maximum overall measurements Two large under-eave cupboards, fitted carpet and curtains. NB. Potential to create ensuite facilities on first floor | |||
| OUTSIDE | A tarmac driveway leads to | |||
| parking Space | | |||
| Garage/Store | 17'0" x 9'0" (5.18m x 2.74m) with up and over door, WC, greenstar Worcester gas boiler serving central heating system | |||
| Gardens | The front garden is mainly laid to lawn with specimen trees, mature ornamental and climbing shrubs and herbaceous borders. The rear garden is mainly paving and gravel with a verandah from the kitchen door to the garage | |||
| Services | Mains electricity and gas
Mains water and drainage
Worcester Greenstar gas central heating | |||
| Outgoings | Council Tax Band C
Malvern Hills District Council Tel: 01684 892 700
Water rates are levied separately
Severn Trent Water Ltd Tel: 0800 783 44 44 | |||
| Tenure | Freehold | |||
| Fixtures & Fittings | all those items specifically mentioned in the sale particulars above are included in the sale price | |||
| Directions | Proceed south on the A4112 (Oldwood Road) from the town centre, take a third left after the Pembroke House before the High School bus bay. The property is on the left after c.30m |
Branch Address
52 Teme Street
Tenbury Wells
Worcester
Worcestershire
WR15 8AA
52 Teme Street
Tenbury Wells
Worcester
Worcestershire
WR15 8AA
Reference: FRGL_000868
IMPORTANT NOTICE
Descriptions of the property are subjective and are used in good faith as an opinion and NOT as a statement of fact. Please make further enquiries to ensure that our descriptions are likely to match any expectations you may have of the property. We have not tested any services, systems or appliances at this property. We strongly recommend that all the information we provide be verified by you on inspection, and by your Surveyor and Conveyancer.
