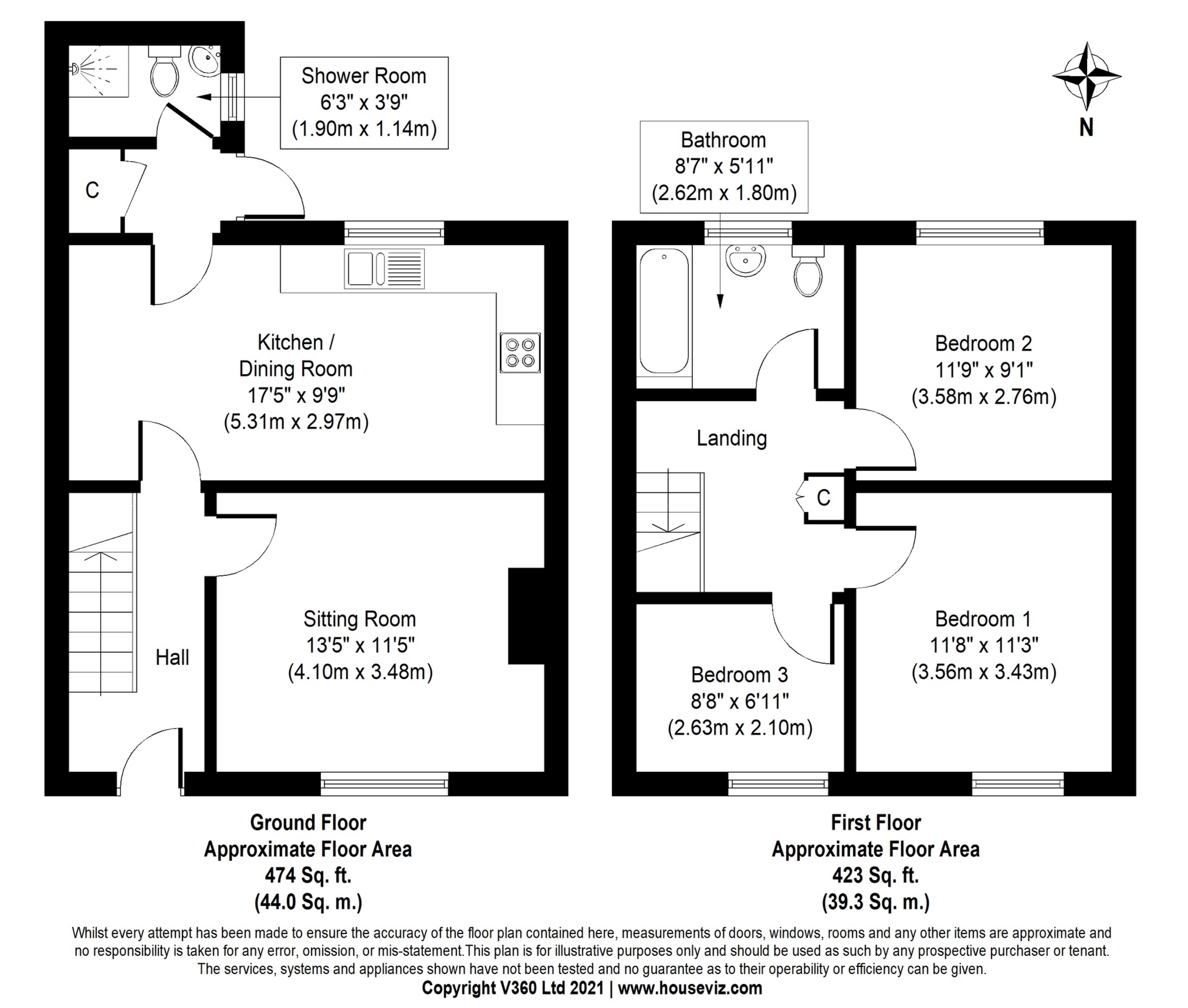
Cheaton Close, Leominster, HR6
To Rent - £850 pcm Tenancy Info
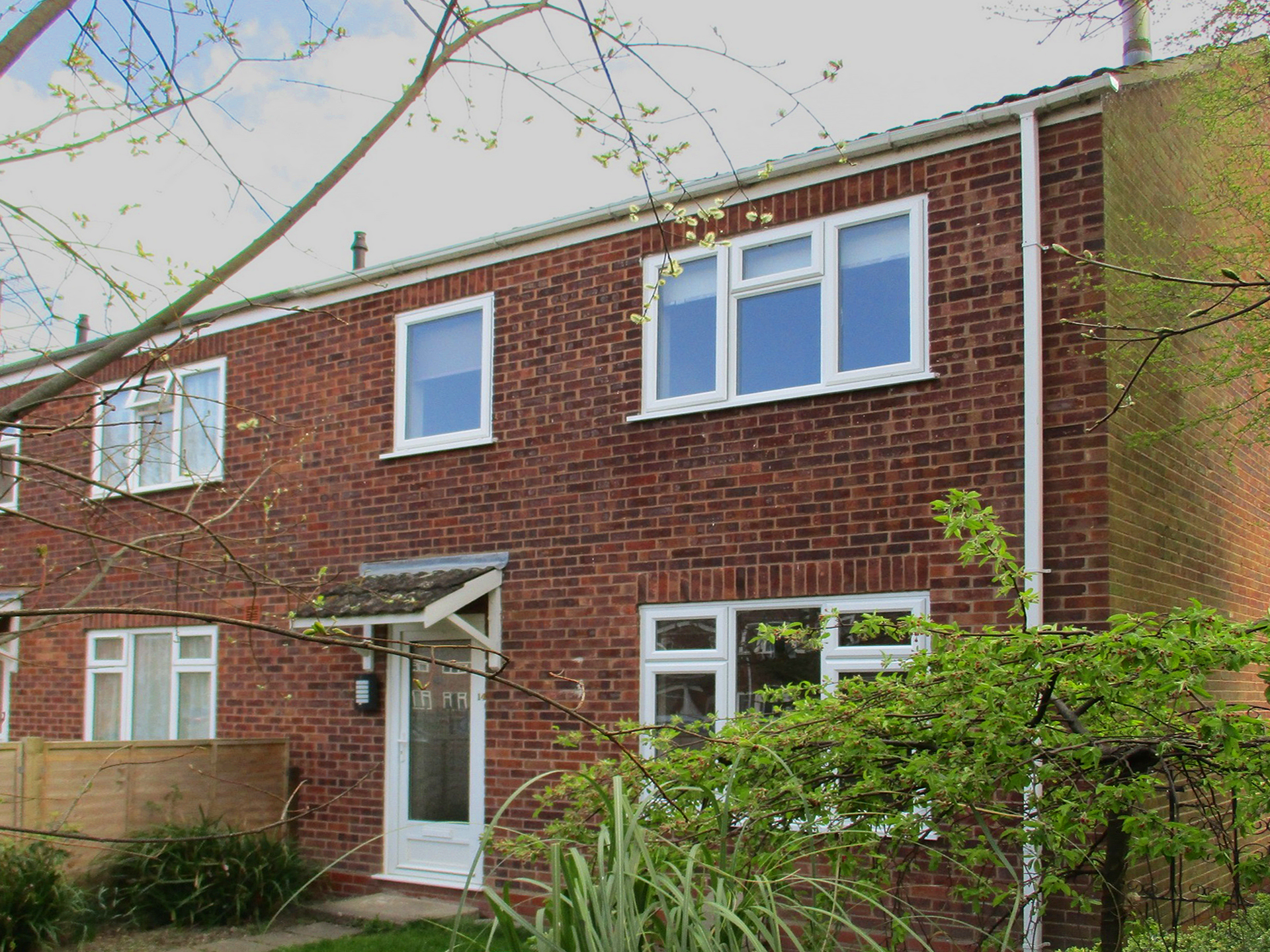
3 Bedrooms, 1 Reception, 1 Bathroom, End Of Terrace
A well presented and spacious end of terraced house offering fully UPVC double glazed and gas fired centrally heated. Reception hall, lounge with feature fire place, a good sized kitchen/dining room, downstairs shower room/WC, three good sized bedrooms, a main family bathroom. Spacious gardens to the front and rear and unrestricted parking close by.
EPC D
Reception Hall - The reception hall with tiled flooring, ceiling light, smoke alarm, panelled radiator, a Drayton wall mounted thermostat control, power point, a telephone point subject to BT regulations and under stairs storage area.
Lounge - with a feature fire place with a gas coal effect fire on a raised marble hearth with fire surround and mantle shelf over, fitted carpet , a UPVC double glazed window to the front, power points, a TV aerial point and a panelled radiator
Kitchen/Dining Room - with working surface with an inset one and a half bowl, single drainer, sink unit with cupboards under ,plumbing for washing machine, a stainless steel five ring gas hob with a matching electric oven under and a Smeg extractor hood. The kitchen has a range of matching base and eye level cupboards with pelmet, cornice and corner shelving, there is also a larder unit,
Shower Room/WC - with a corner shower unit with shower tray, an electric shower over and tiled splashback, a low flush WC and wall mounted wash hand basin.
Porch, door opens into a useful and deep storage cupboard with power point
First Floor Landing -
Bedroom One - 3.56m x 2.67m (11'8 x 8'9) - Bedroom one has a UPVC double glazed window to the rear, a ceiling light, double panelled radiator with thermostat control, power point and a telephone extension point.
Bedroom Two - 3.56m x 2.72m (11'8 x 8'11) - Bedroom two has a ceiling light, double panelled radiator with thermostat control, power points and a UPVC double glazed window to the front.
Bedroom Three - 2.64m x 2.13m max (8'8 x 7' max) - The L-shaped third bedroom has a UPVC double glazed window to the front overlooking an open green, there is also a ceiling light and power point.
Bathroom - with modern suite to include a side panelled bath with mixer shower over, there is a pedestal wash hand basin and a low flush WC, heater towel rail/radiator and tiled flooring.
Front Garden - with a wrought iron opening gate which opens onto a pathway leading to the front door. The garden to the front which is mainly to lawn with well stocked floral and shrub borders, gate then affording access to the side and rear garden.
Rear garden with patio slabs with gravelled borders and there is also a deep bed well stocked with shrubs and plants. The rear garden has outside security lighting, an outside cold water tap, two wooden sheds and gate to rear
Services - The property has all mains services connected, gas fired central heating via a Worcester combination boiler an radiators
PETS ARE PERMITTED IF KEPT OUTSIDE
References: two will be required per applicant, one an Employer’s reference and another from previous Landlord (if applicable)
Tenant’s Costs: Rent is payable in advance. The first month's rent is requested with the deposit. A deposit equivalent to 5 weeks rent is required before the start of the tenancy. The landlord may require a higher deposit if our referencing criteria is not met.
The deposit sum of £980 will be protected by The Deposit Protection Service (The DPS) in accordance with the Terms and Conditions of The DPS. The Terms and Conditions and ADR Rules governing the protection of the deposit including the repayment process can be found at www.depositprotection.com http://www.depositprotection.com
NB: We are required by the Government when lodging deposit monies with their approved deposit scheme to allocate an email address to each and every tenant
Tenancy: an Assured Shorthold Tenancy under the Housing Act 1996 with a minimum 6 month term
Viewing: by prior arrangement with the Agents' office tel: 01584 810436
Available from 19 April 2025

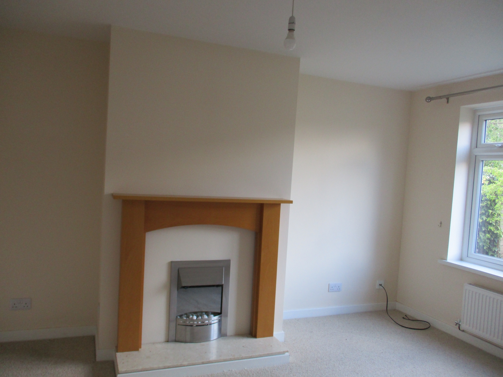
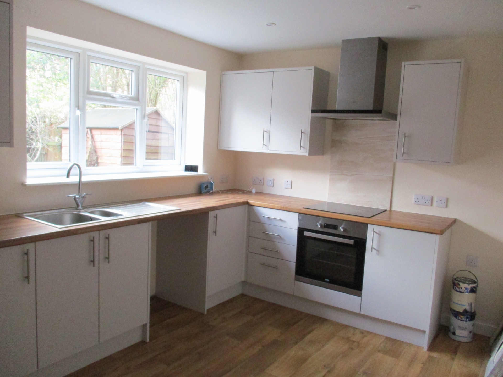
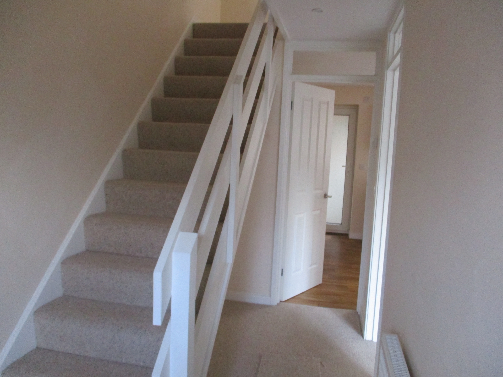
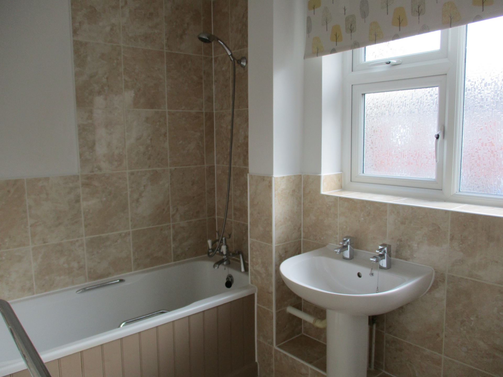
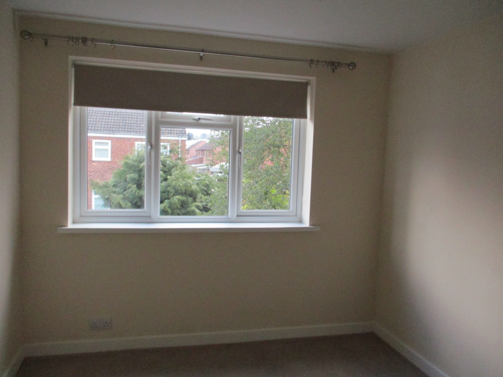
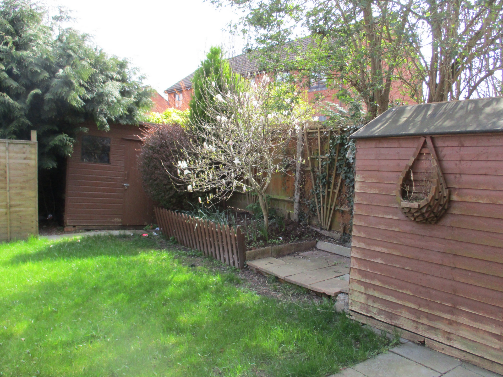
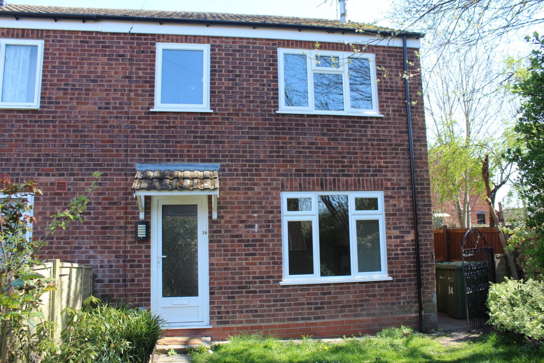
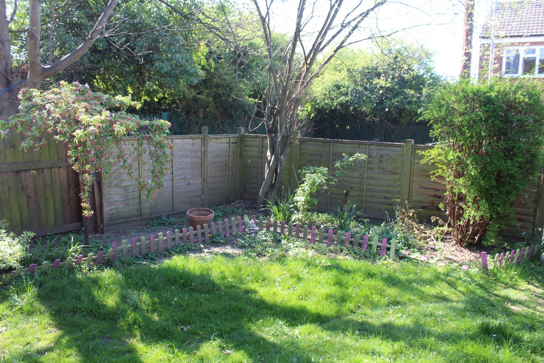
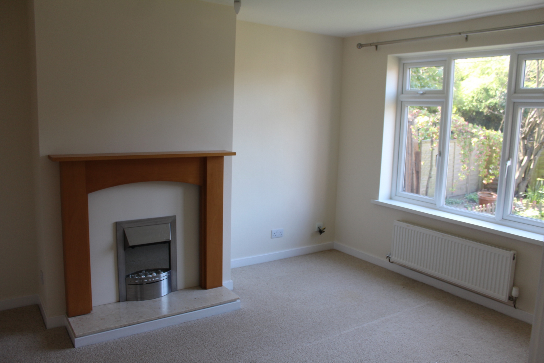
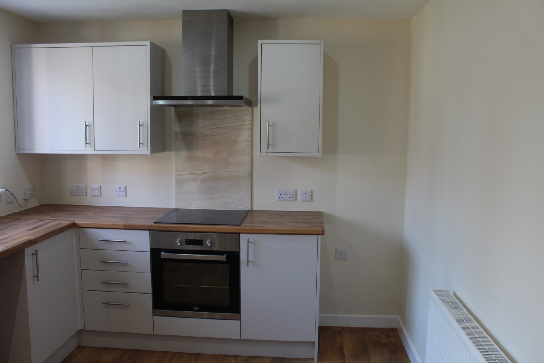
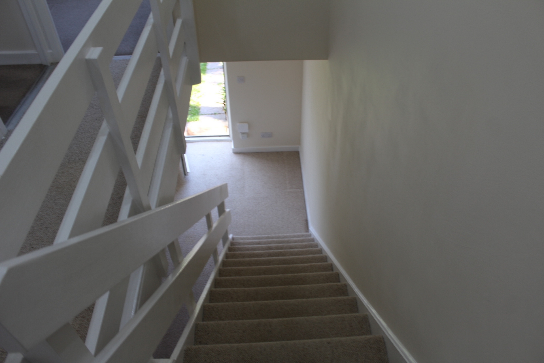
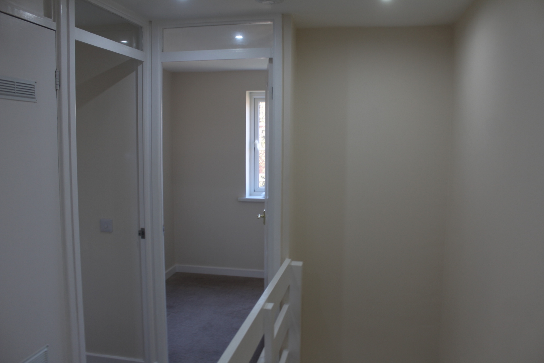
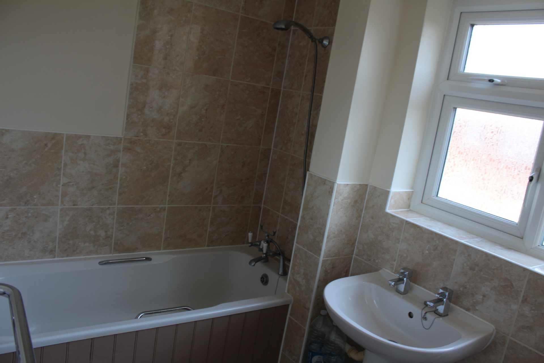
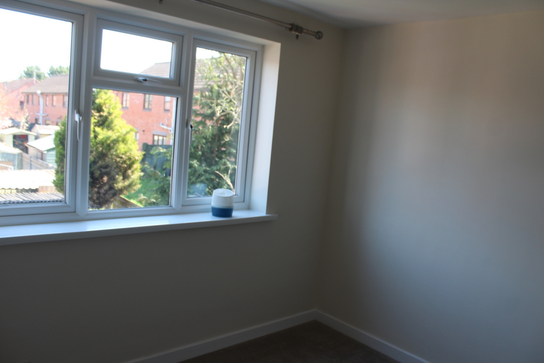
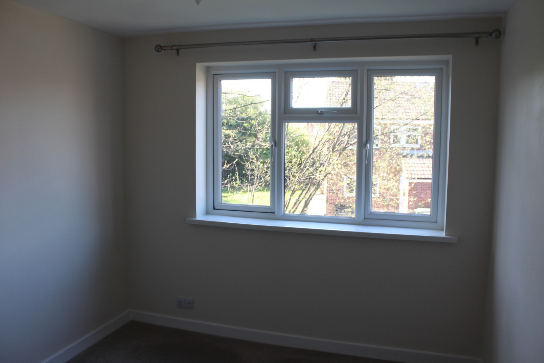
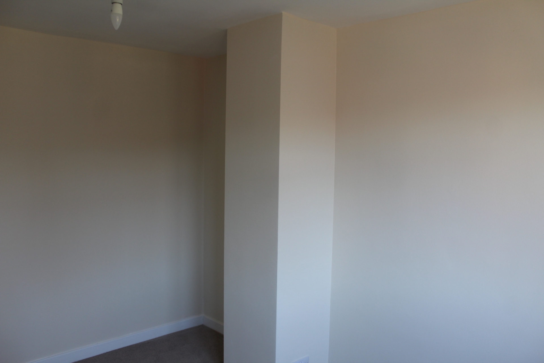
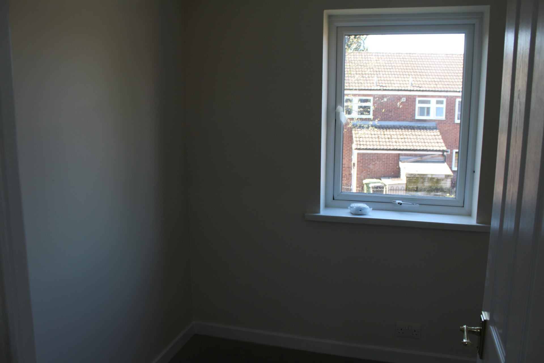
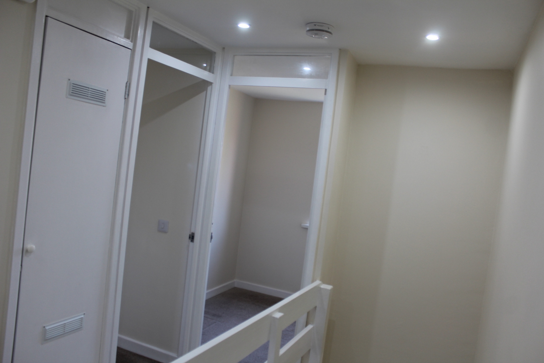
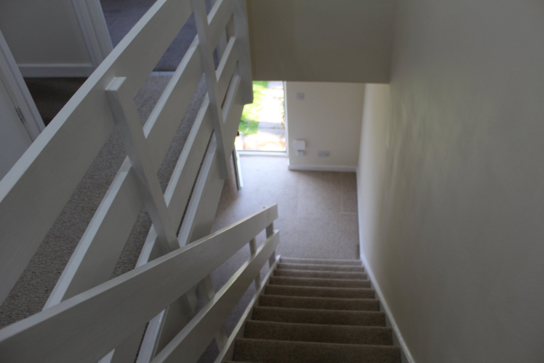
52 Teme Street
Tenbury Wells
Worcester
Worcestershire
WR15 8AA
