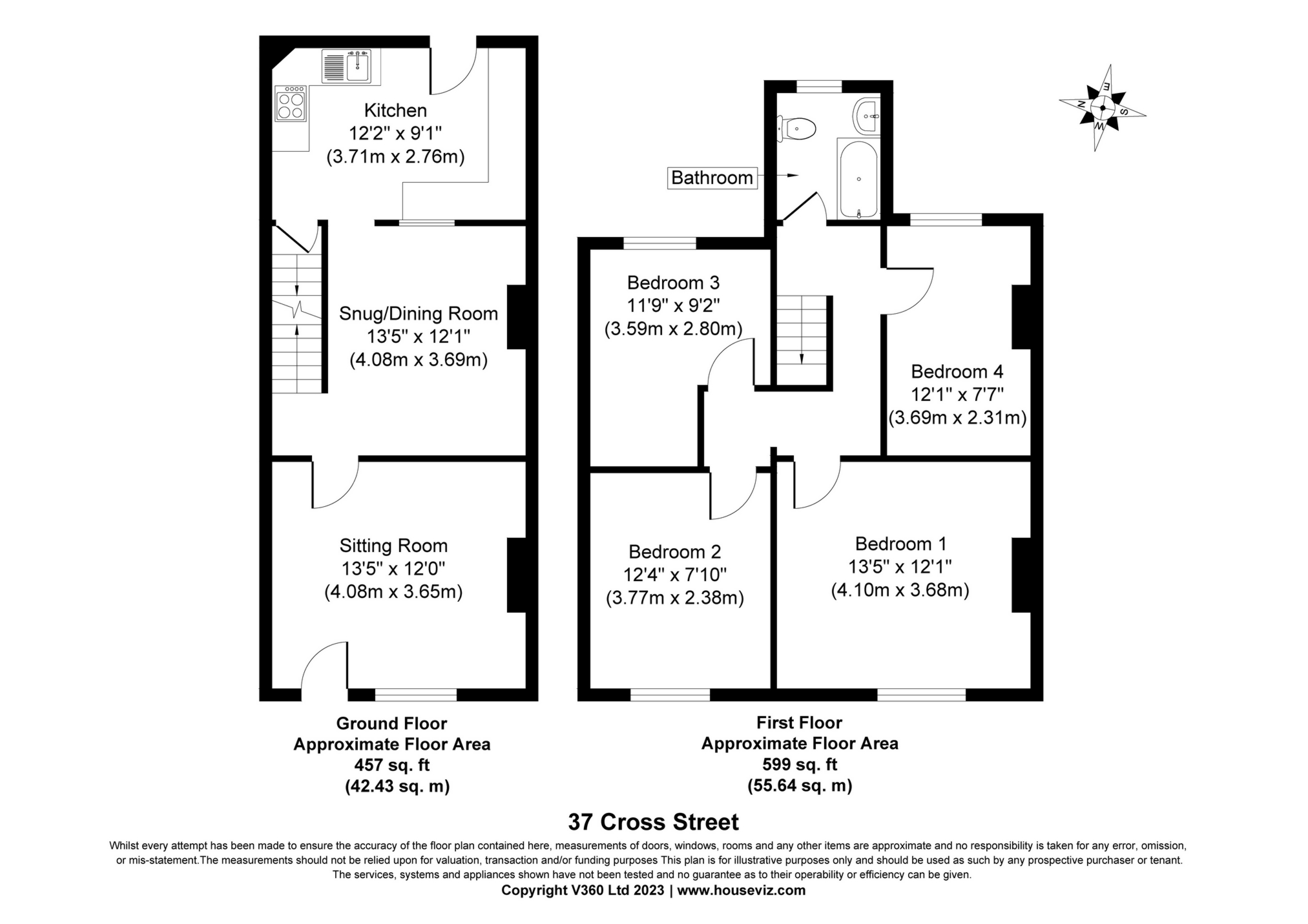
Cross Street, Tenbury Wells, WR15
Let Agreed - £825 pcm Tenancy Info
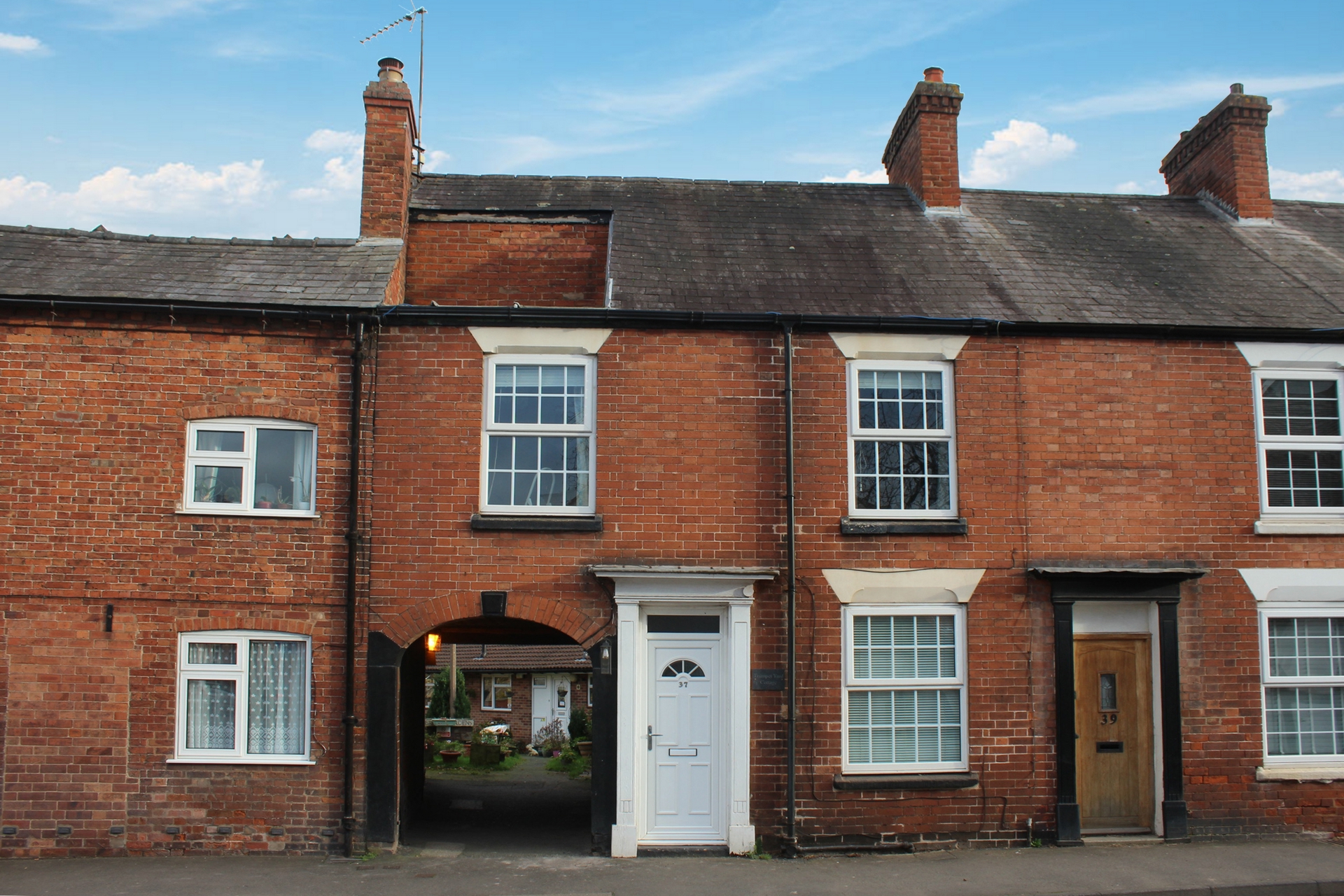
4 Bedrooms, 2 Receptions, 1 Bathroom, Terraced
Outstanding four bedroom terraced property with sitting room, kitchen/dining room, four bedrooms, bathroom, gas fired central heating, brick outbuilding, garden area
4 bedroom terraced property in town centre location with garden and gas-fired central heating. Fully furnished including dishwasher, washing machine and fridge/freezer
Rental: £825 per calendar month (including Broadband)
Sitting Room, dining room, kitchen with utility, four bedrooms, family bathroom, gas fired central heating, cellar, garden
NON-SMOKERS
PETS - 1 dog accepted downstairs only
EPC E
References: two will be required per applicant, one an Employer’s reference and another from previous Landlord (if applicable)
Tenant’s Costs: A deposit equivalent to 5 weeks rent (£950) is required before the start of the tenancy. The landlord may require a higher deposit if our referencing criteria is not met.
The deposit will be protected by The Deposit Protection Service (The DPS) in accordance with the Terms and Conditions of The DPS. The Terms and Conditions and ADR Rules governing the protection of the deposit including the repayment process can be found at www.depositprotection.com Tenancy: an Assured Shorthold Tenancy under the Housing Act 1996
Viewing: by arrangement with the Letting Agents' Office Tel: 01584 810 436
Available

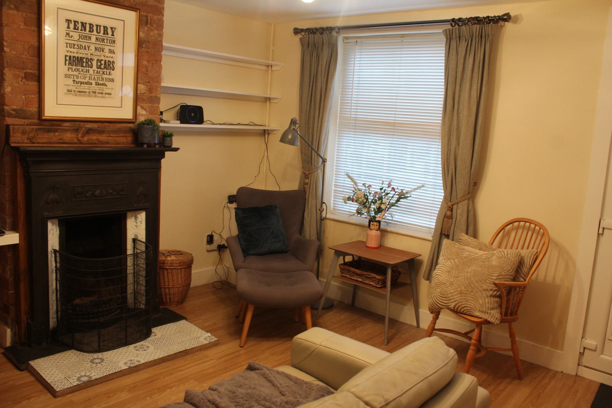
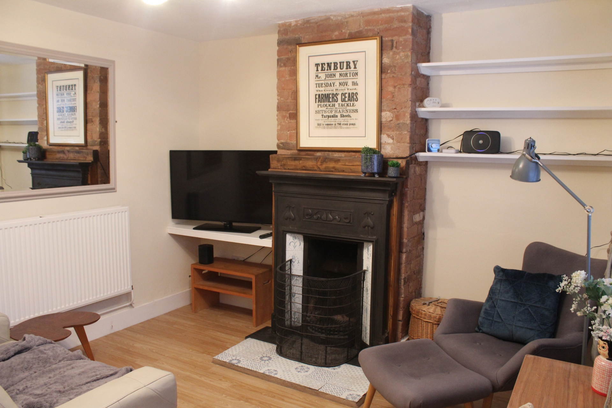
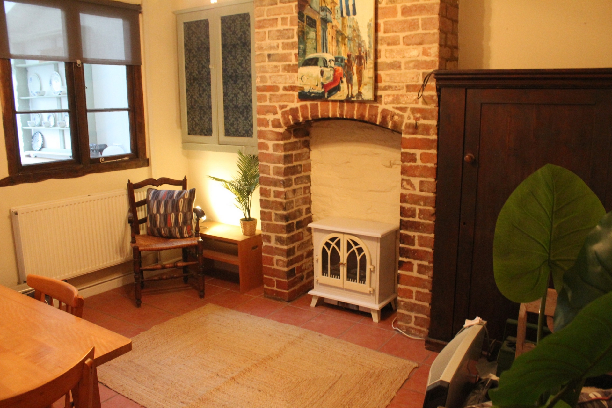
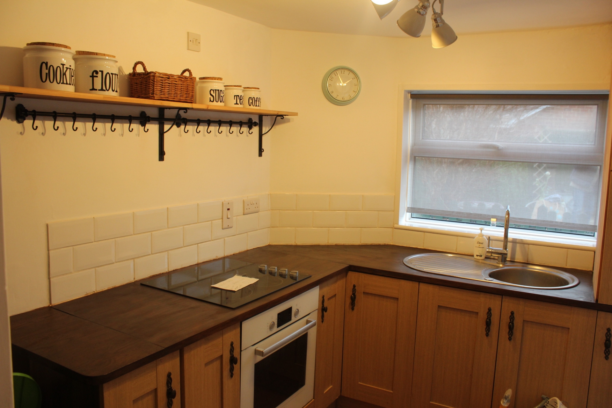
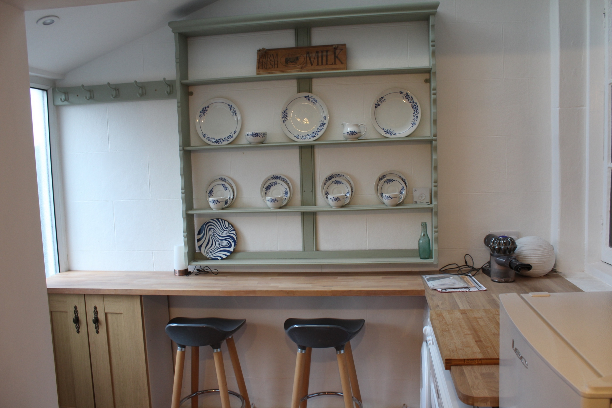
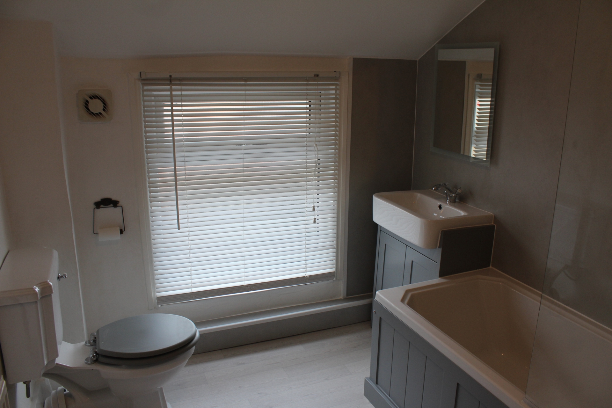
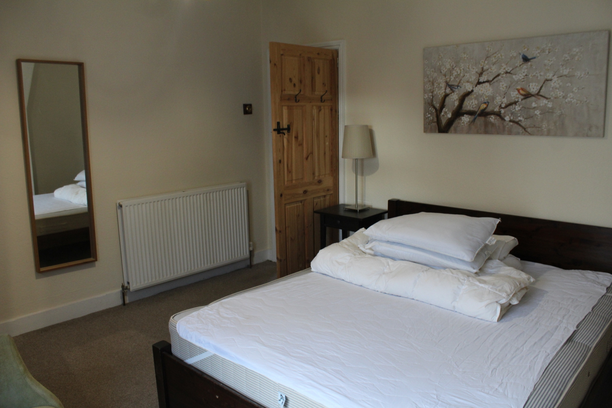
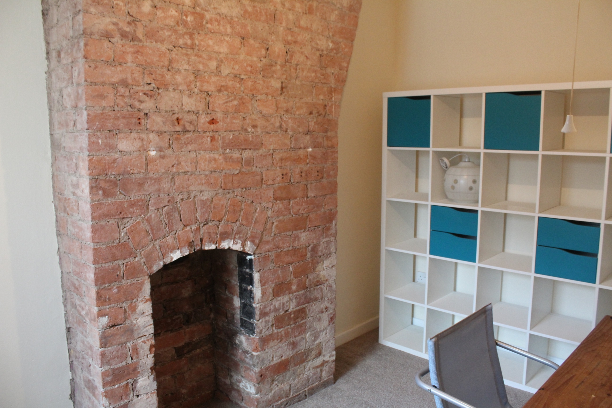
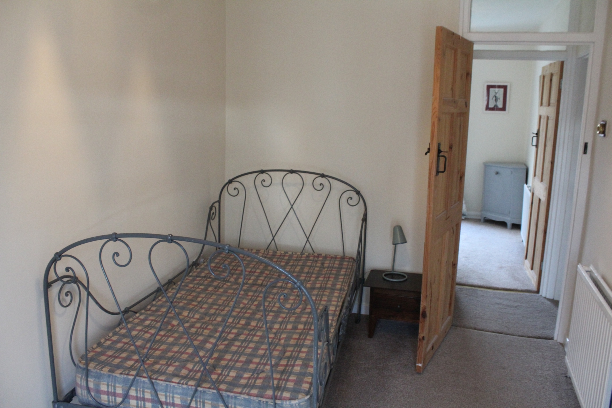
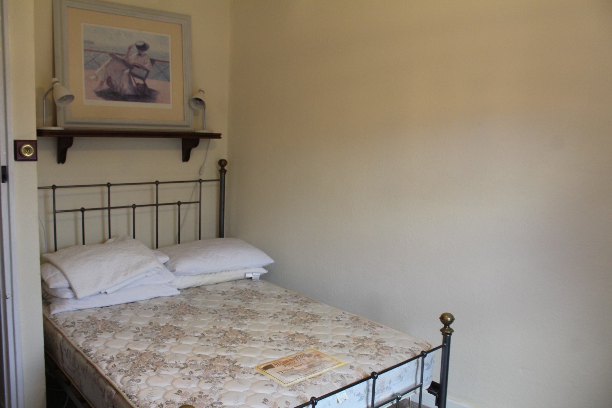
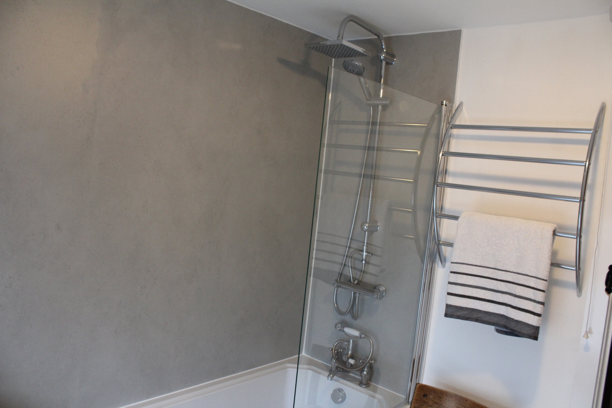
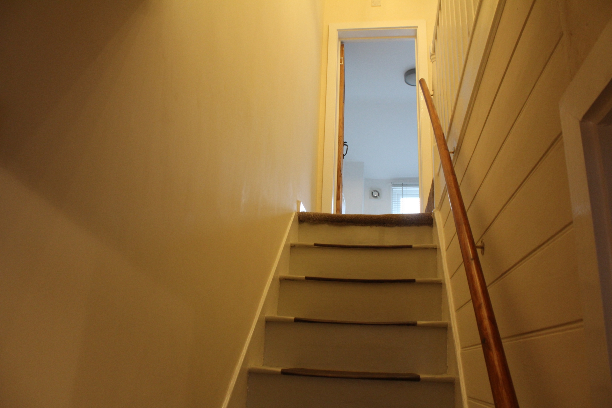
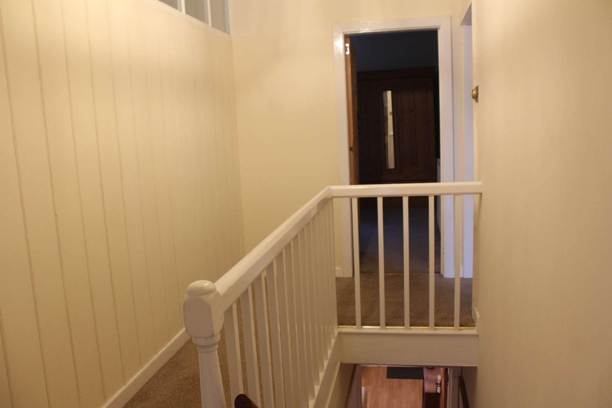
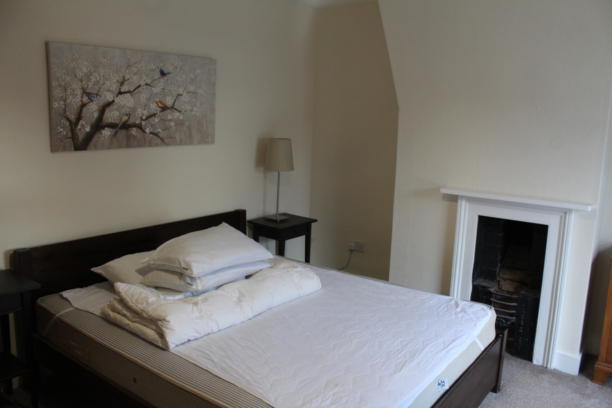
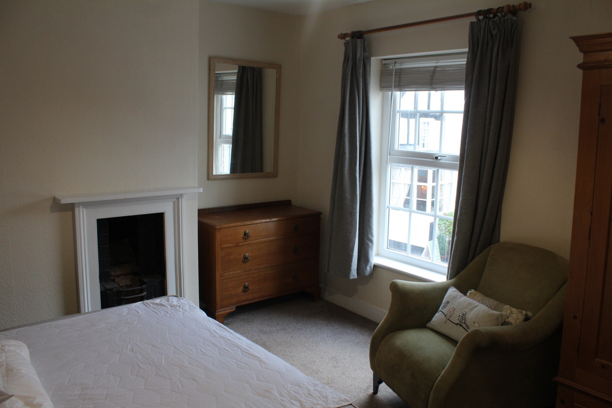
| Situation | The property stands in a good residential setting within close level walking distance of the town centre | |||
| Description | The house was built in approximately 1900 of brick construction and has been recently modernised to a high standard. The well-planned accommodation comprises (with approximate measurements) | |||
| GROUND FLOOR | | |||
| Sitting Room | | |||
| Dining Room | | |||
| Kitchen | | |||
| FIRST FLOOR | Staircase & Landing with exposed floor boards | |||
| Bedroom 1 | | |||
| Bedroom 2 | | |||
| Bedroom 3 | | |||
| Bedroom 4 | | |||
| Bathroom | with shower cubicle, basin set in a vanity unit, WC suite, heated towel rail | |||
| OUTSIDE | | |||
| Garden | There is a rear garden mainly to gravel | |||
| Outbuilding | of brick and tile construction | |||
| Services | Mains electricity and gas
Mains water and drainage | |||
| Outgoings | Malvern Hills District Council Tel: 01684 862151
Water rates are levied separately
Severn Trent Water Ltd Tel: 0800 783 44 44
Council Tax Band B | |||
| Directions | Proceed from the town centre on the A4112 towards Oldwood. The property is on the left just after an archway, almost oposit the Kings Head public house |
52 Teme Street
Tenbury Wells
Worcester
Worcestershire
WR15 8AA
