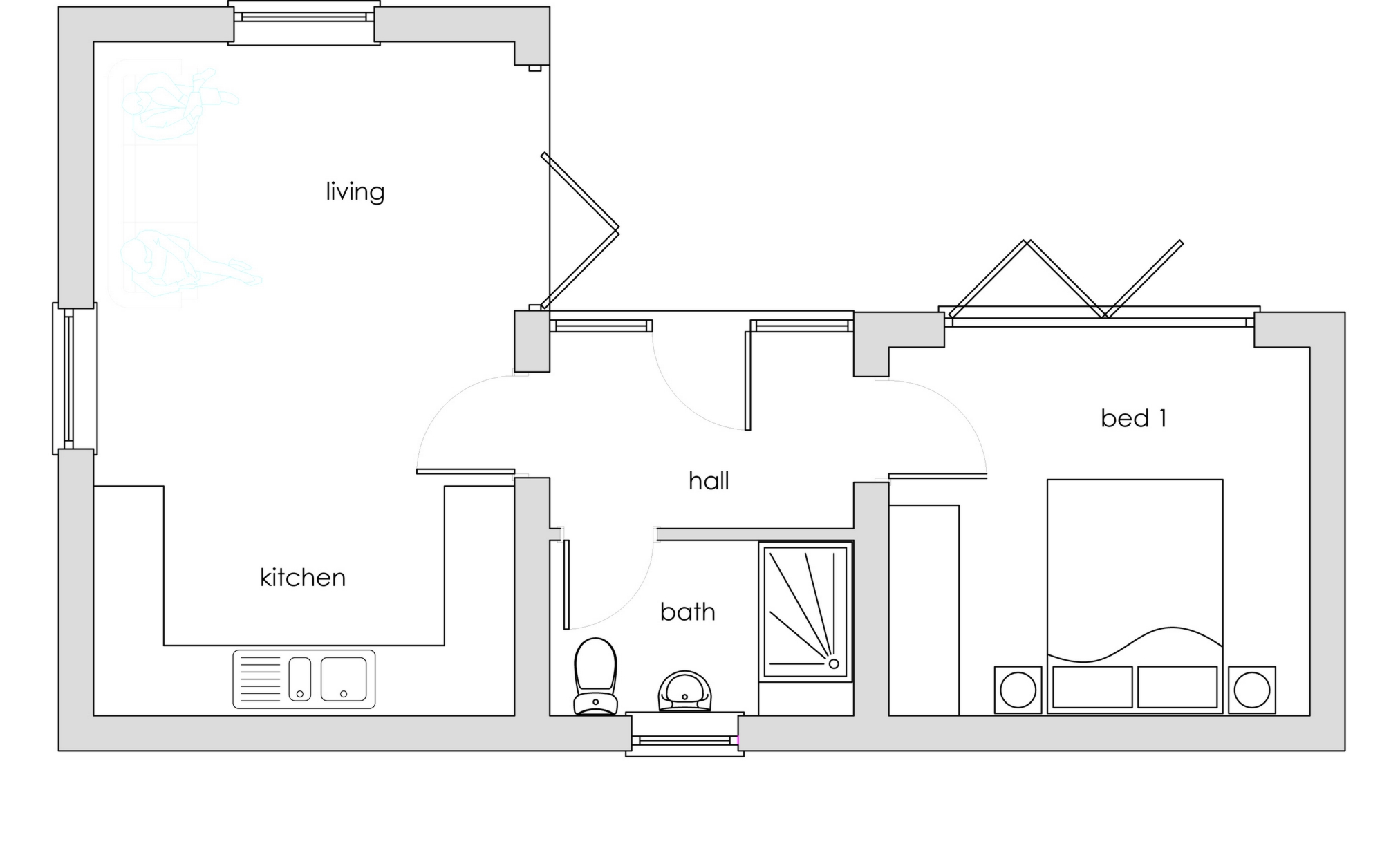
New Bungalow, Bromyard Road, Tenbury Wells, WR15
For Sale - Freehold - Guide Price £250,000
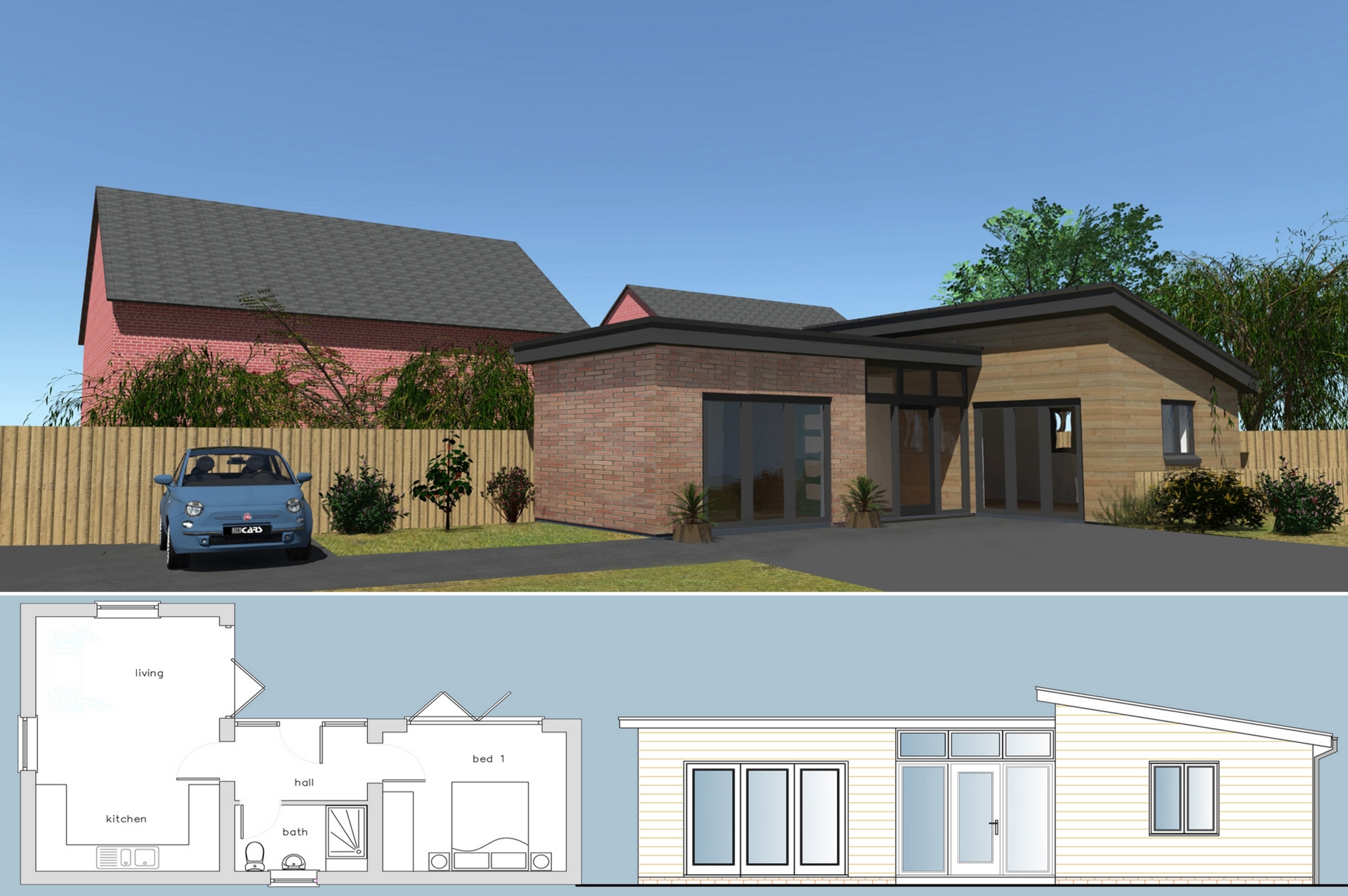
1 Bedroom, 1 Reception, 1 Bathroom, Bungalow, Freehold
New detached bungalow under construction. Due for completion 2025

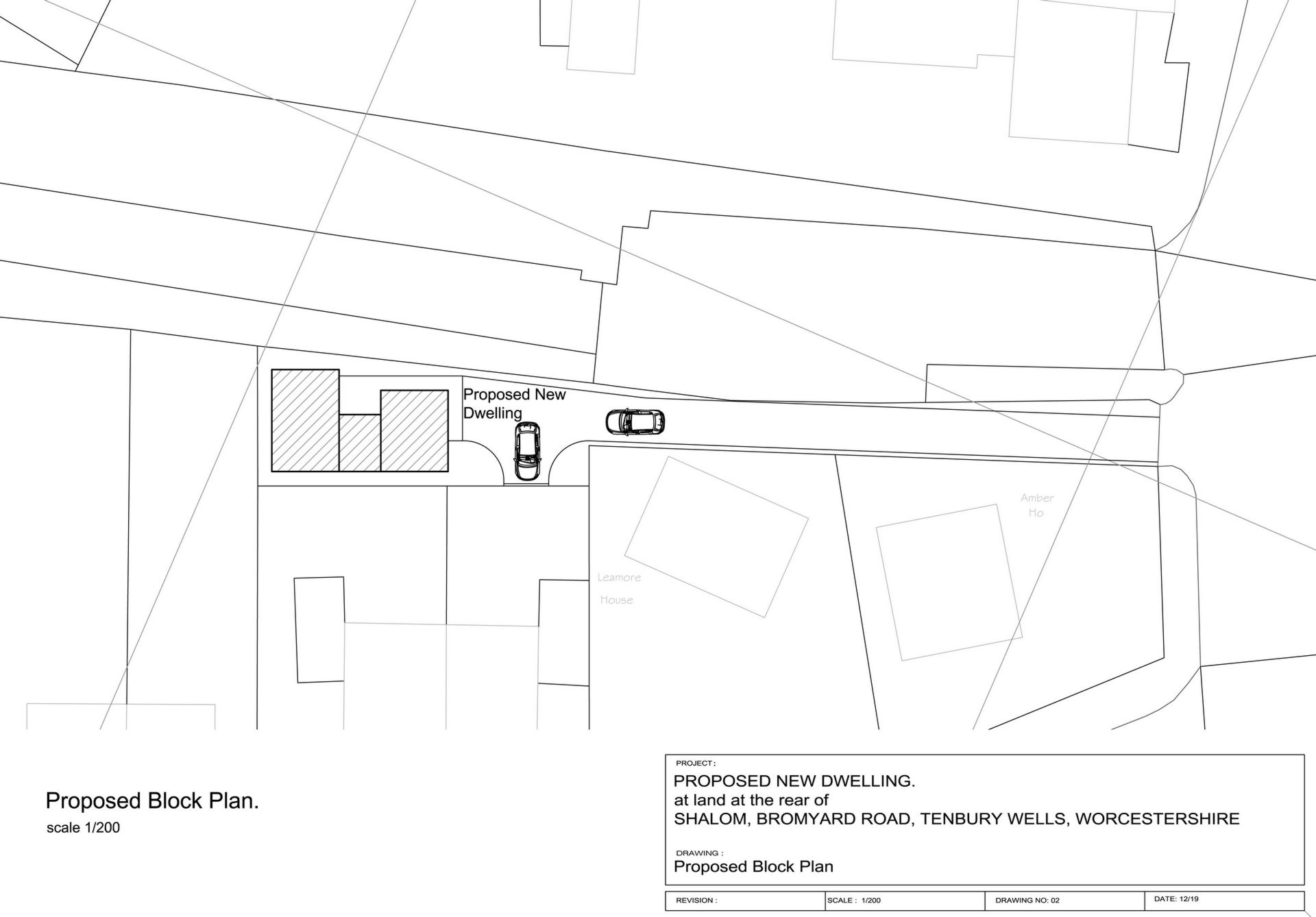
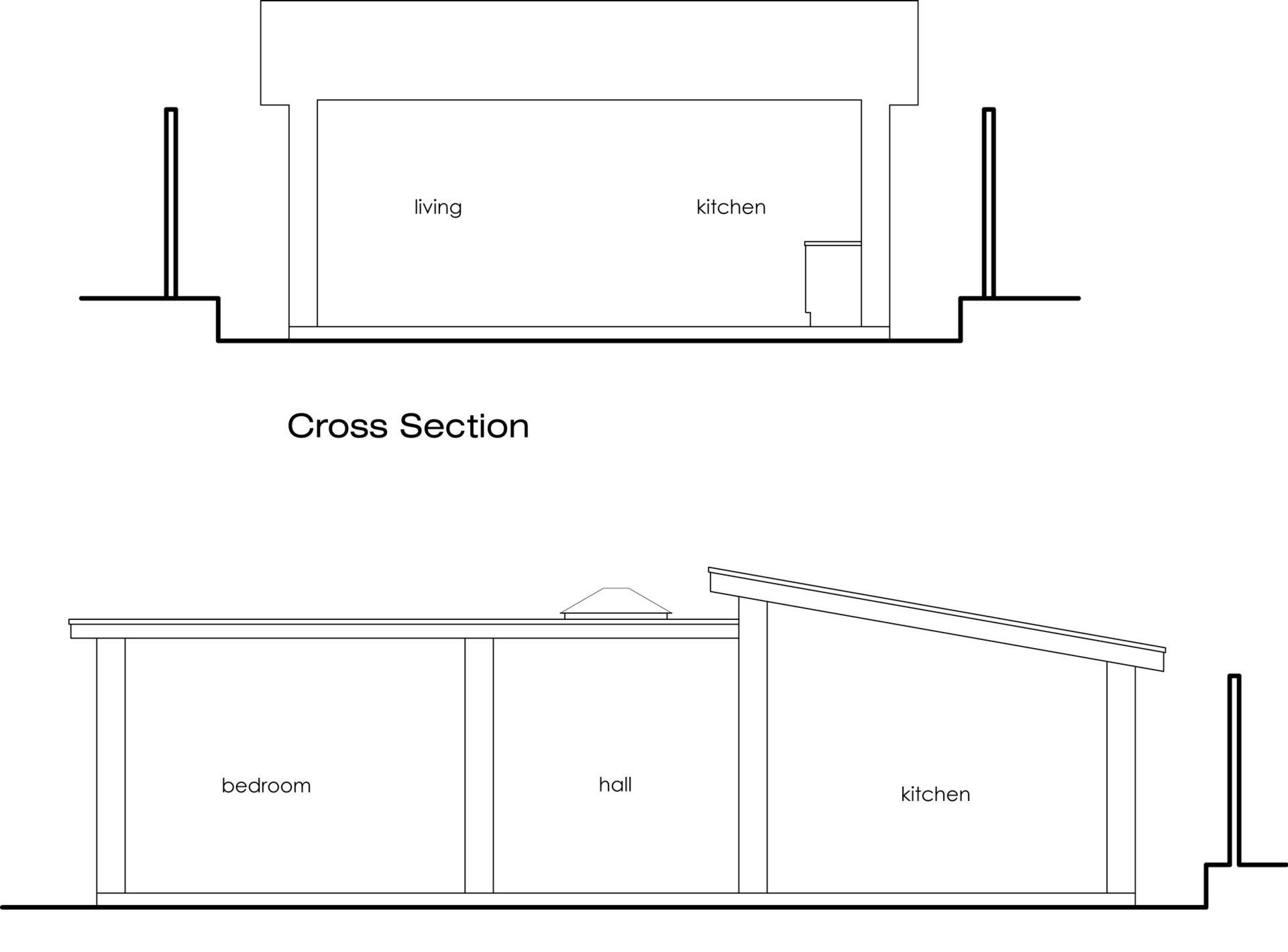
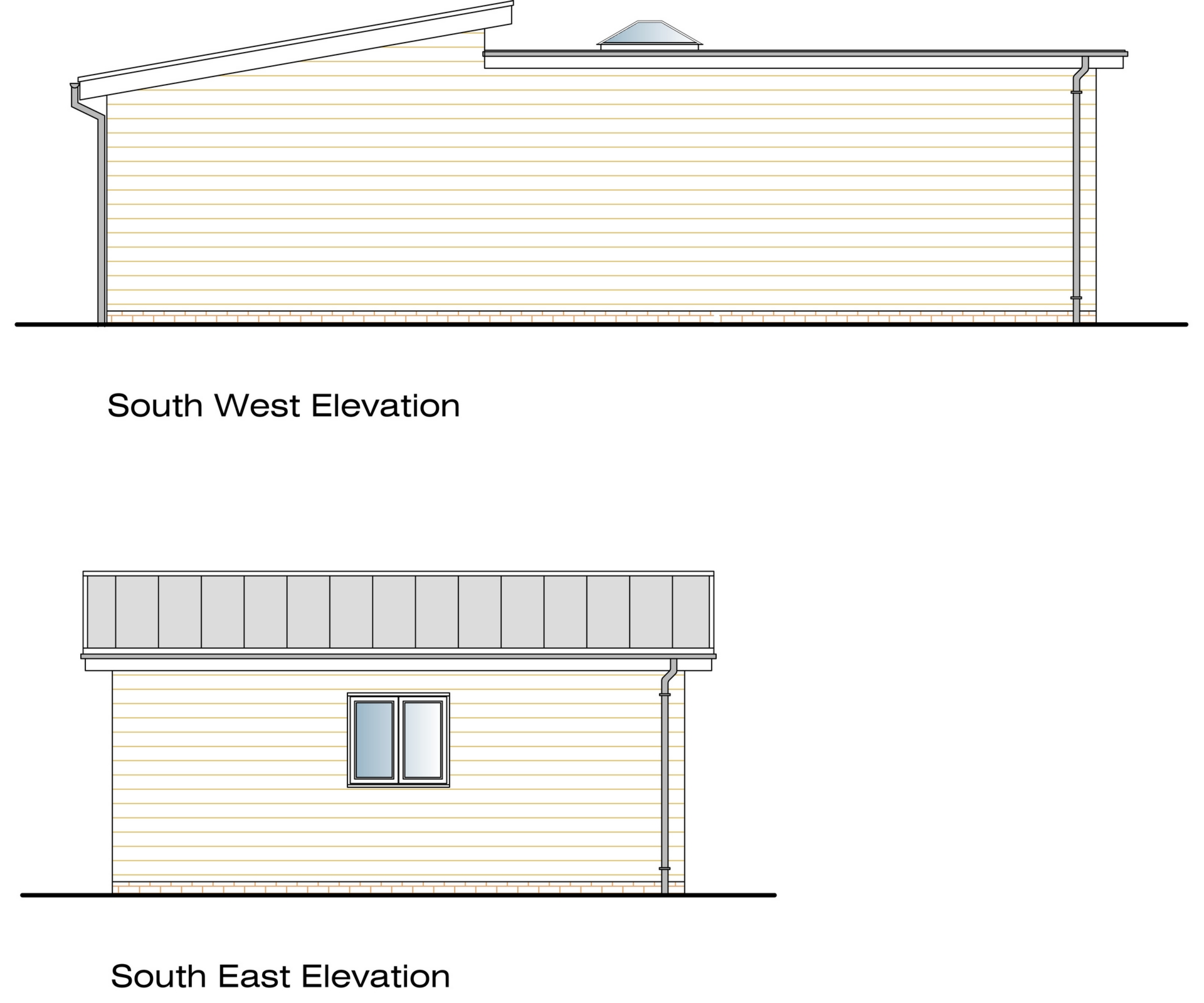
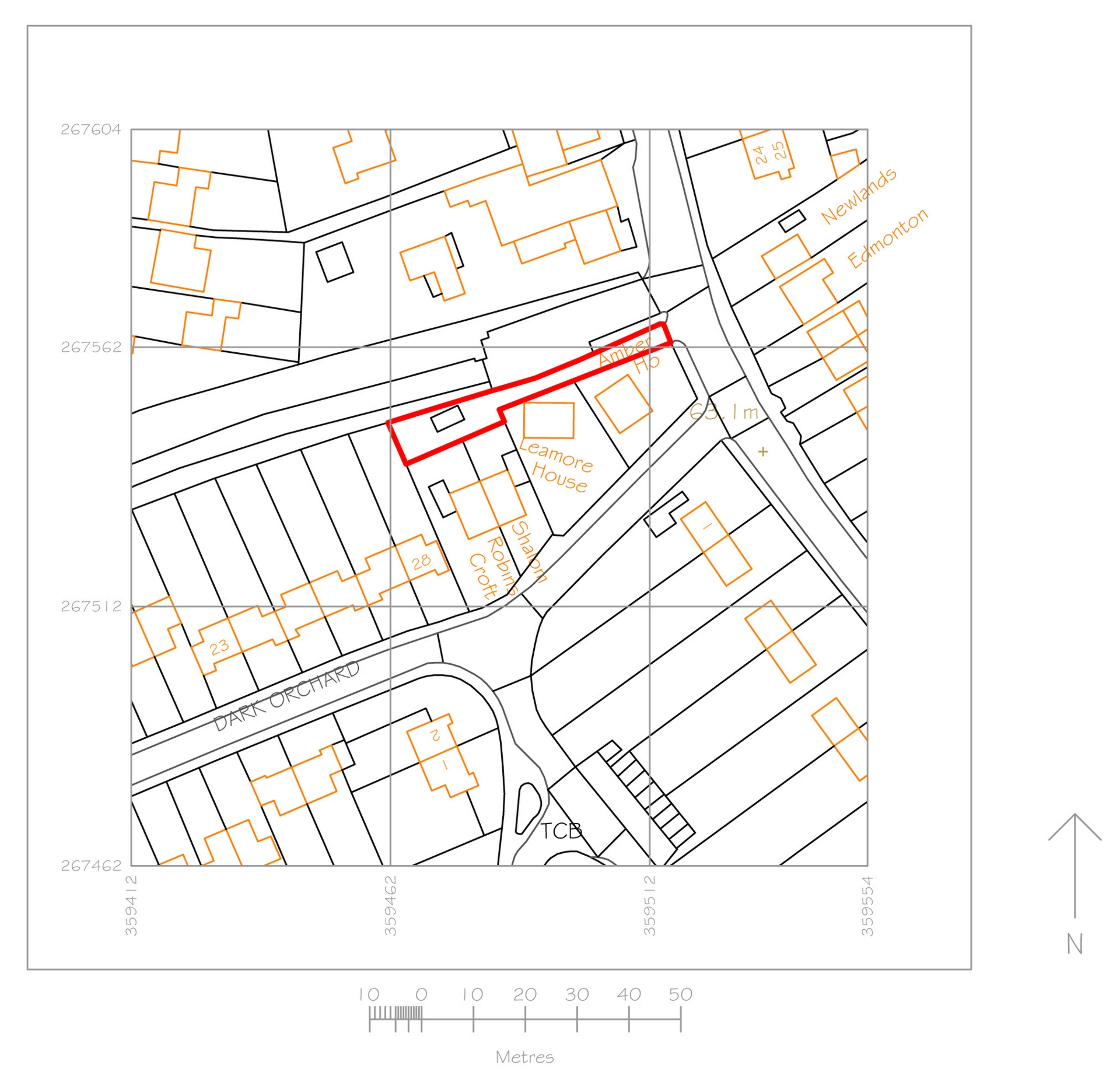
| Situation | The plot fronts the western side of Bromyard Road.
It lies in a poular residential area within walking distance of the town centre of Tenbury Wells and with good road access to local schools and a convenience store within 100m | |||
| Description | The plot is rectangular in shape and currently comprises of a drive and amenity land, extending to c.276 sq m. The plot lies to the south of the school drive to Tenbury High Ormiston Academy. Detailed planning consent has been granted and a local builder has commenced construction in accordance with the plans for a one bedroom detached bungalow. (Ref: 19/01873/FUL) | |||
| Ground Floor | | |||
| Hall | 2.00m x 1.00m (6'7" x 3'3") main front door leading to | |||
| Living Space | 3.60m x 6.60m (11'10" x 21'8") encorporating dual aspect with bi-fold doors | |||
| Kitchen Area | Fitted kitchen with appliances-specifications awaited | |||
| Bedroom 1 | 4.10m x 3.60m (13'5" x 11'10") with bi-fold doors to front | |||
| Shower Room | 1.80m x 1.80m (5'11" x 5'11") with WC, wash basin and shower - specification awaited | |||
| Specification | The bungalow will be built to a high specification with good quality kitchen and sanitaryare and building finishes. Depending on the stage of build, the purchaser will have the ability to customise the specification. This is potentially subject to additional costs to be agreed | |||
| Tenure | The land is freehold with vacant possession upon completion
| |||
| Local Authority | Malvern Hills District Council
Council Tax to be determined on completion | |||
| Warranty | The builder will offer an architects certificate of insurance warranty | |||
| Viewing | Via the Sale Agents | |||
| Directions | From the town centre proceed on the Oldwood Road towards Leominster. Turn left onto Bromyard Road, after 400m the access is on the right immediately beyond the Co-op store and school drive |
Branch Address
52 Teme Street
Tenbury Wells
Worcester
Worcestershire
WR15 8AA
52 Teme Street
Tenbury Wells
Worcester
Worcestershire
WR15 8AA
Reference: FRGL_001327
IMPORTANT NOTICE
Descriptions of the property are subjective and are used in good faith as an opinion and NOT as a statement of fact. Please make further enquiries to ensure that our descriptions are likely to match any expectations you may have of the property. We have not tested any services, systems or appliances at this property. We strongly recommend that all the information we provide be verified by you on inspection, and by your Surveyor and Conveyancer.
