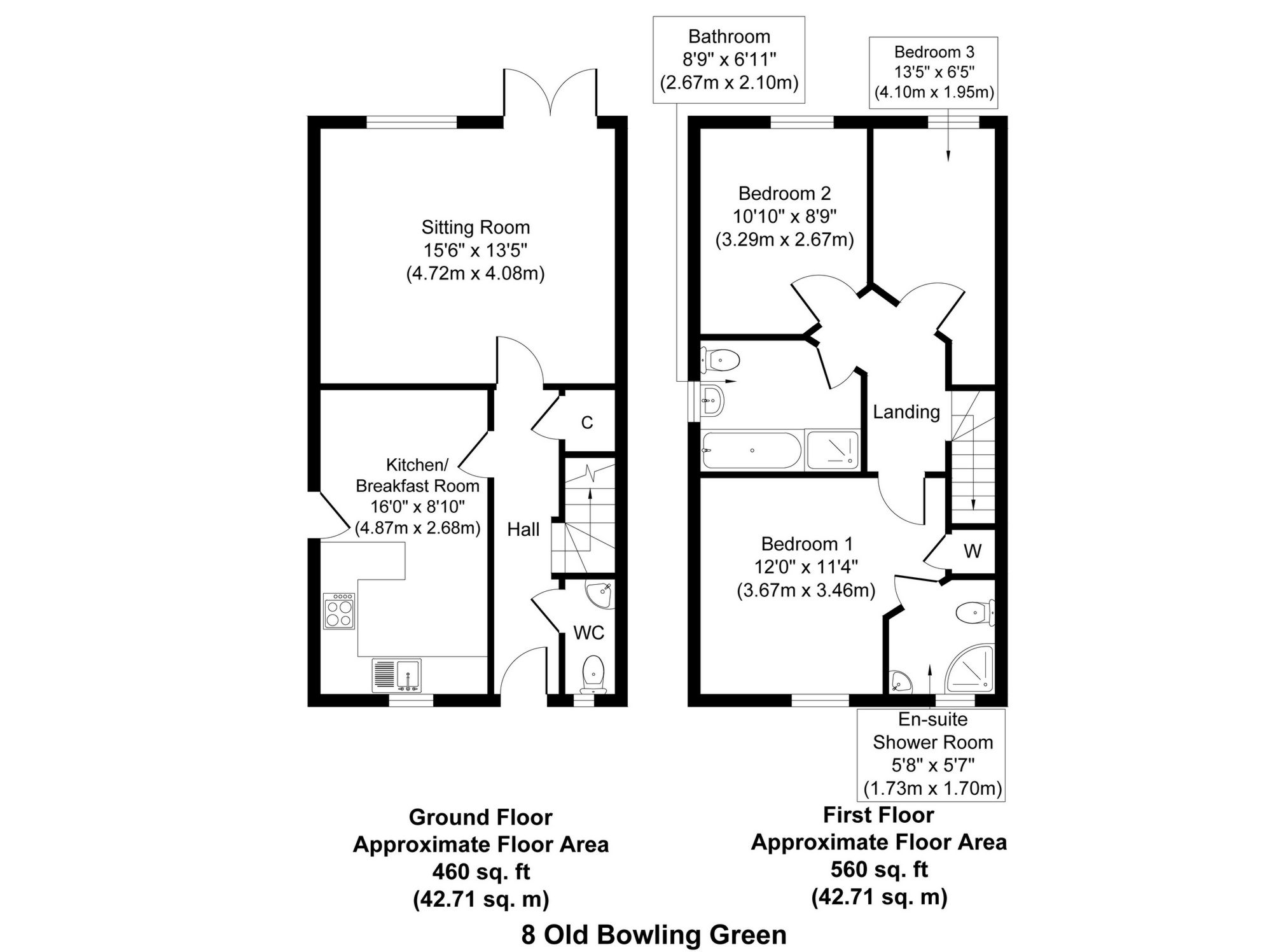
Old Bowling Green Close, Burford, Tenbury Wells, WR15
For Sale - Freehold - OIRO £238,500
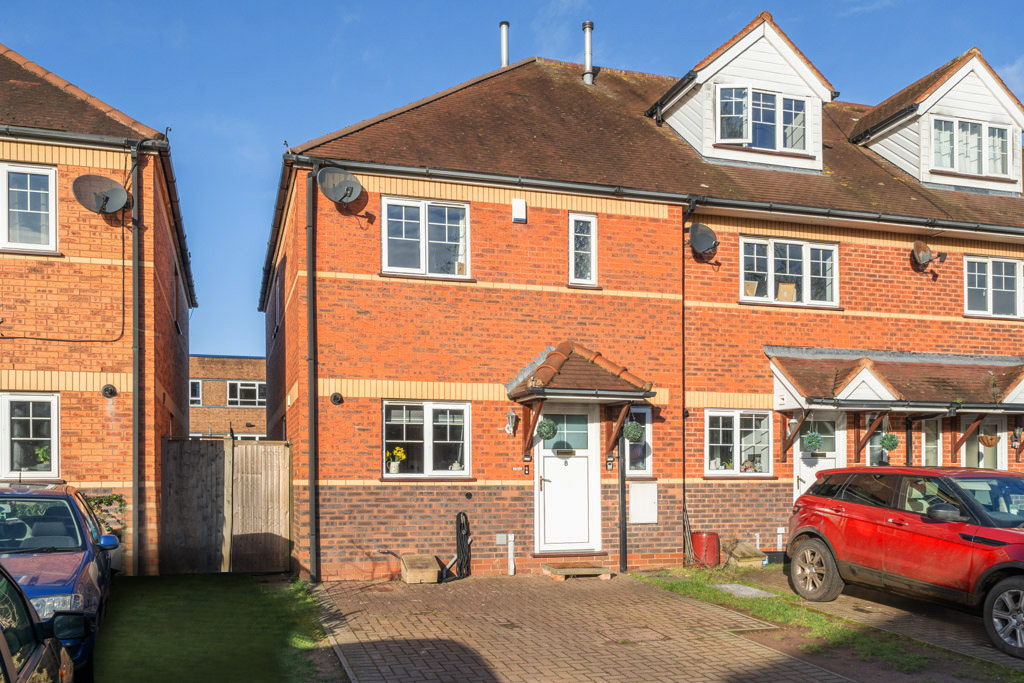
3 Bedrooms, 1 Reception, 1 Bathroom, House, Freehold
Modern spacious three bedroom end of terrace house

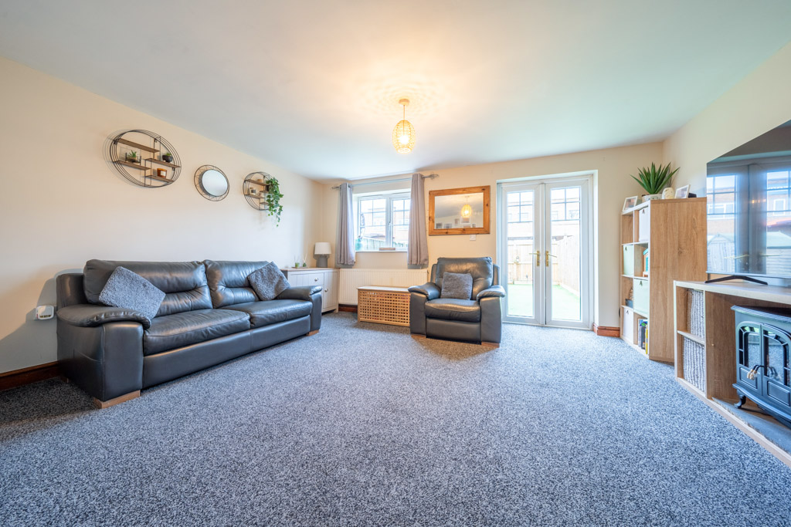
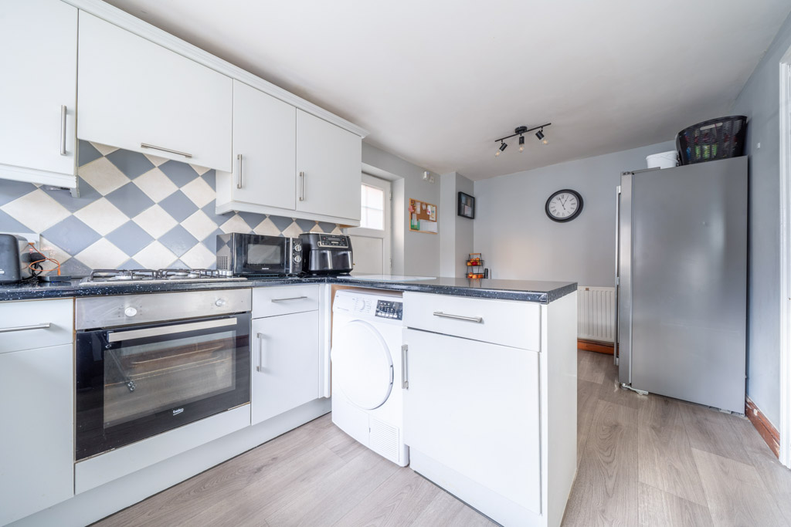
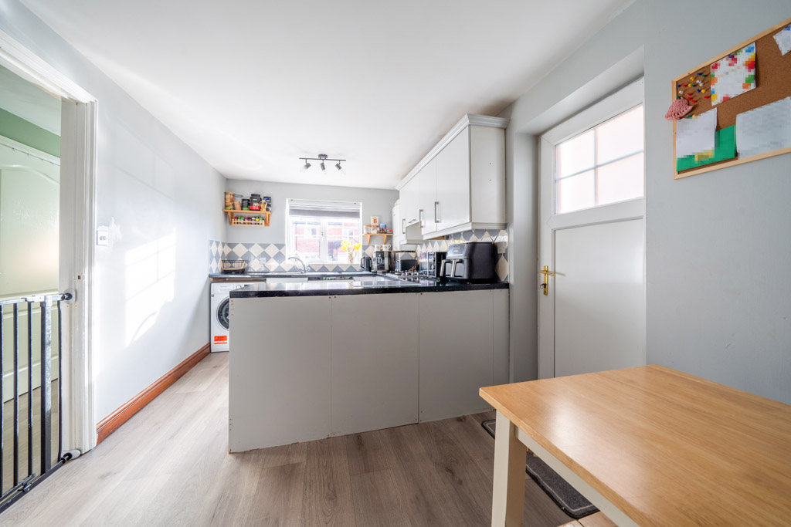
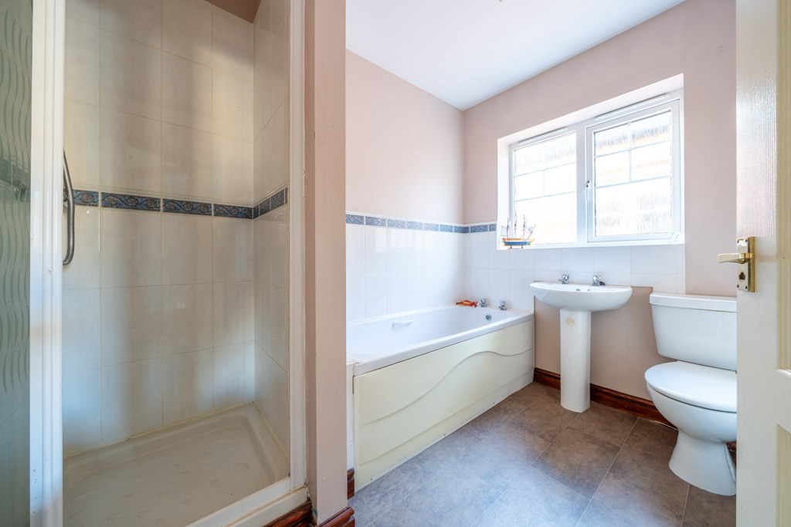
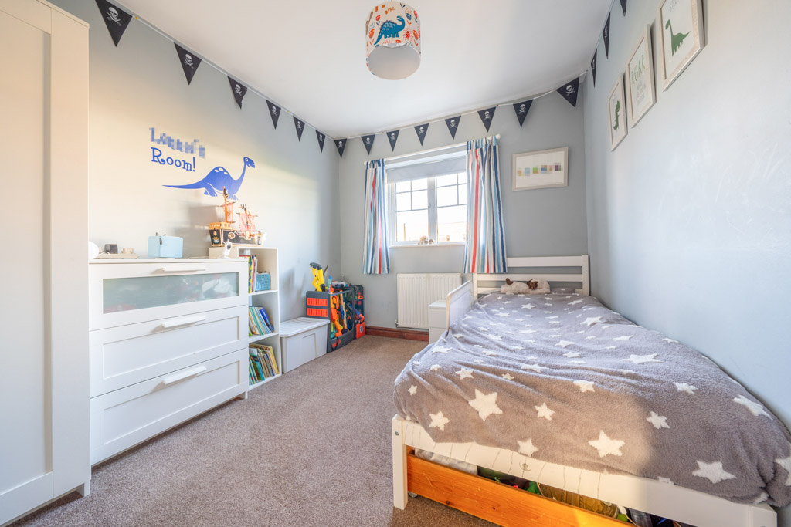
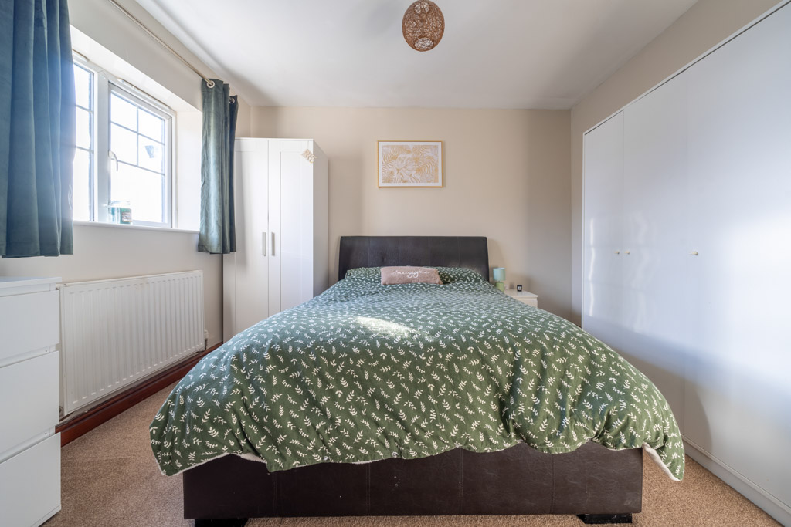
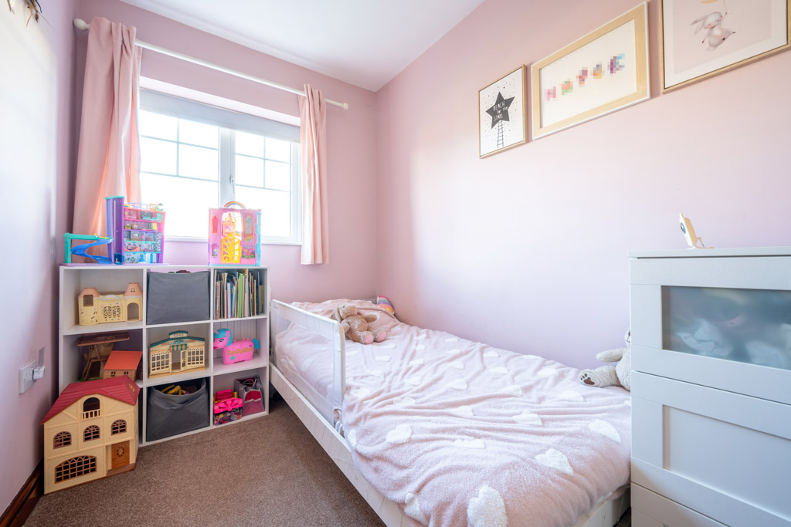
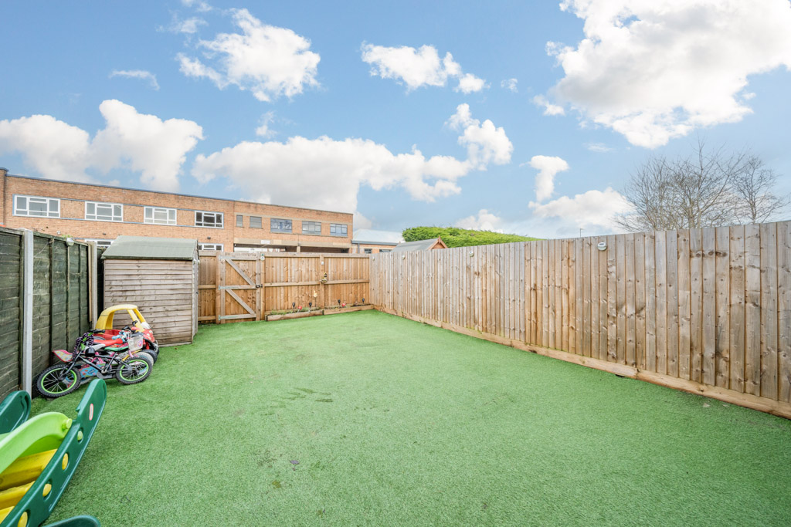
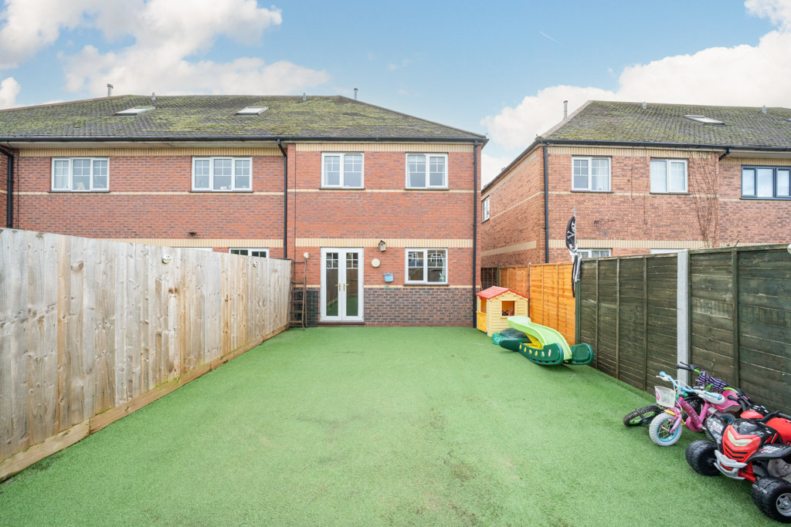
| Situation | The property stands in a quiet cul-de-sac setting on the edge of town. Close to the town centre within level walking distance with views of the River Teme | |||
| Description | The house was built in 2001 to a high standard in this small development of 17 houses and bungalows that sits on a former bowling green from where it acquired the name. The house is the end of the terraceof four and built of cavity brickwork beneath a tiled roof | |||
| GROUND FLOOR | | |||
| Reception Hall | leading to front door with under-stairs cupboard, stairs to first floor, vinyl flooring, radiator | |||
| Separate WC | with low level WC suite and corner basin | |||
| Kitchen/Breakfast Room | 4.87m x 2.68m (15'12" x 8'10") with single stainless sink and drainer, range of base and wall units, tiled splashback. An island completes the extensive work surfaces. Built-in electric oven with 4 ring gas hob with extractor over. Plumbing for both washing machine and dish washer. Wall mounted Worcester Gas boiler, space to accommodate a dining table, externql door to side, vinyl flooring, radiator | |||
| Sitting Room | 4.72m x 4.08m (15'6" x 13'5") with double doors to rear garden, fitted carpet, radiator | |||
| FIRST FLOOR | Generous landing with fitted carpet | |||
| Bedroom 1 (to front) | 3.67m x 3.46m (12'0" x 11'4") a picture window with views across to meadows. Buillt-in wardrobe (over baulkhead), fitted carpet, radiator. Leading to | |||
| Shower Room Ensuite | 1.73m x 1.07m (5'8" x 3'6") with low level WC suite, corner shower cubicle with bar shower. Wash basin, vinyl flooring, radiator | |||
| Family Bathroom | with panelled bath, separate shower cubicle with instantaneous bar shower. Low level WC suite, hand basin with tiled splashback (all in white). Extractor, radiator, vinyl flooring | |||
| Bedroom 2 (to rear) | 3.29m x 2.67m (10'10" x 8'9") with fitted carpet, radiator | |||
| Bedroom 3 (to rear) | 4.01m x 1.95m (13'2" x 6'5") with fitted carpet, radiator, loft hatch access to roof space | |||
| OUTSIDE | To the front lies a double width drive capable of accommodating four vehicles (ferry parked). Side gate to rear garden | |||
| Gardens | Flat garden mainly to Astroturf that ensures low maintenance, some wooden edged borders, pitched roof timber shed approximately 2m x 1.5m | |||
| Services | Mains electricity and gas
Mains water and drainage
Worcester boiler
Telephone subject to BT regulations
| |||
| Outgoings | Shropshire Council tel: 0345 678 9002
Water rates are levied separately
Severn Trent Water Ltd tel: 0800 783 44 44
Council Tax Band B
| |||
| Fixtures & Fittings | all those items specifically mentioned in the sale particulars above are included in the sale price | |||
| Further Information | should you require any further information either before or after viewing please contact Franklin Gallimore's office tel. 01584 810436 | |||
| Directions | Proceed from the town centre over Teme Bridge and bear left onto A456 towards Ludlow. Take the next right immediately before Rose & Crown pub into Boraston Lane. Take the next right into Old Bowling Green Close. Proceed straight ahead, turn right. No.8 is the last house on the first terrace of 4.
What 3 Words: stopped . fiery . coder |
Branch Address
52 Teme Street
Tenbury Wells
Worcester
Worcestershire
WR15 8AA
52 Teme Street
Tenbury Wells
Worcester
Worcestershire
WR15 8AA
Reference: FRGL_001347
IMPORTANT NOTICE
Descriptions of the property are subjective and are used in good faith as an opinion and NOT as a statement of fact. Please make further enquiries to ensure that our descriptions are likely to match any expectations you may have of the property. We have not tested any services, systems or appliances at this property. We strongly recommend that all the information we provide be verified by you on inspection, and by your Surveyor and Conveyancer.
