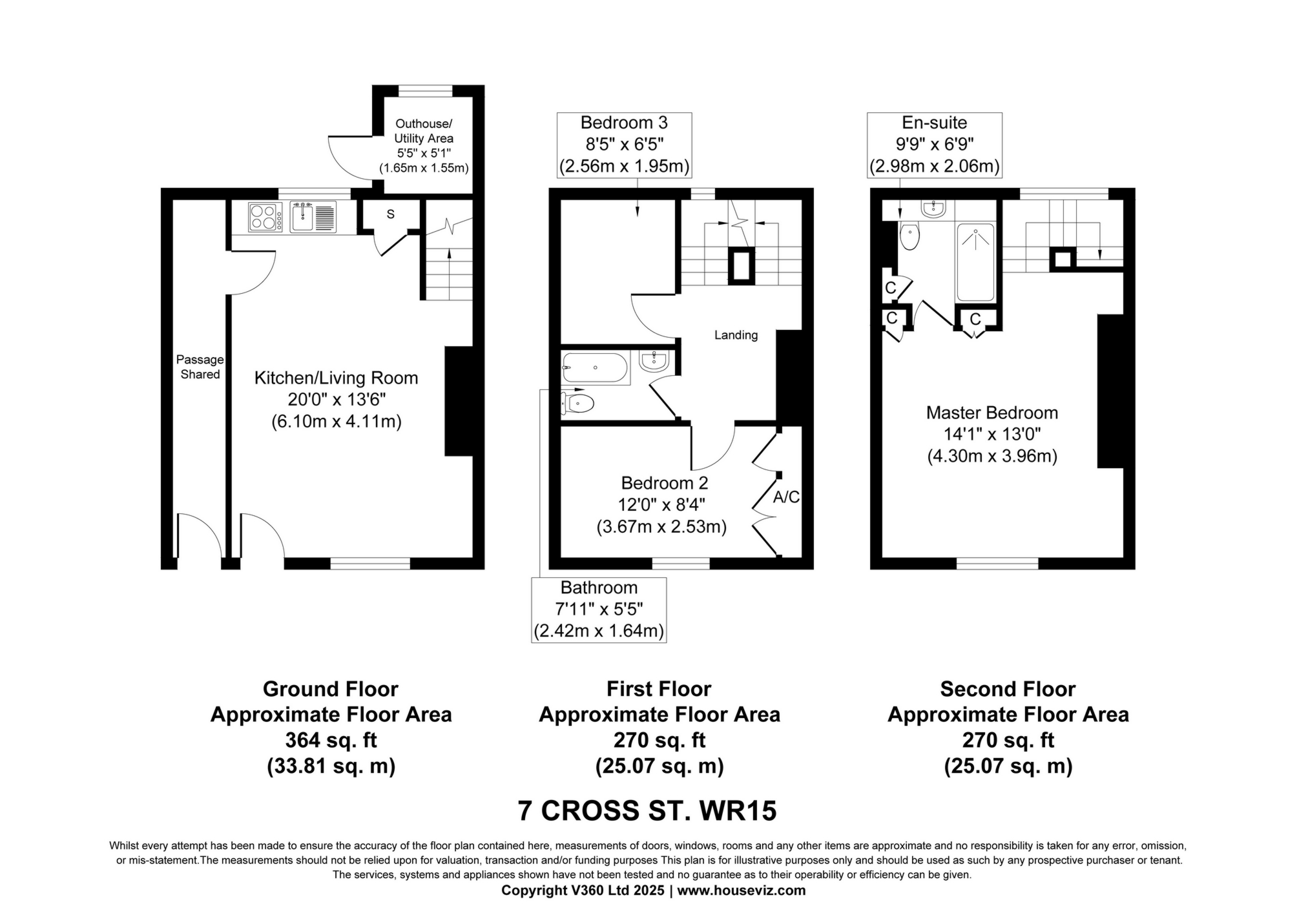
Cross Street, Tenbury Wells, WR15
For Sale - Freehold - Guide Price £250,000
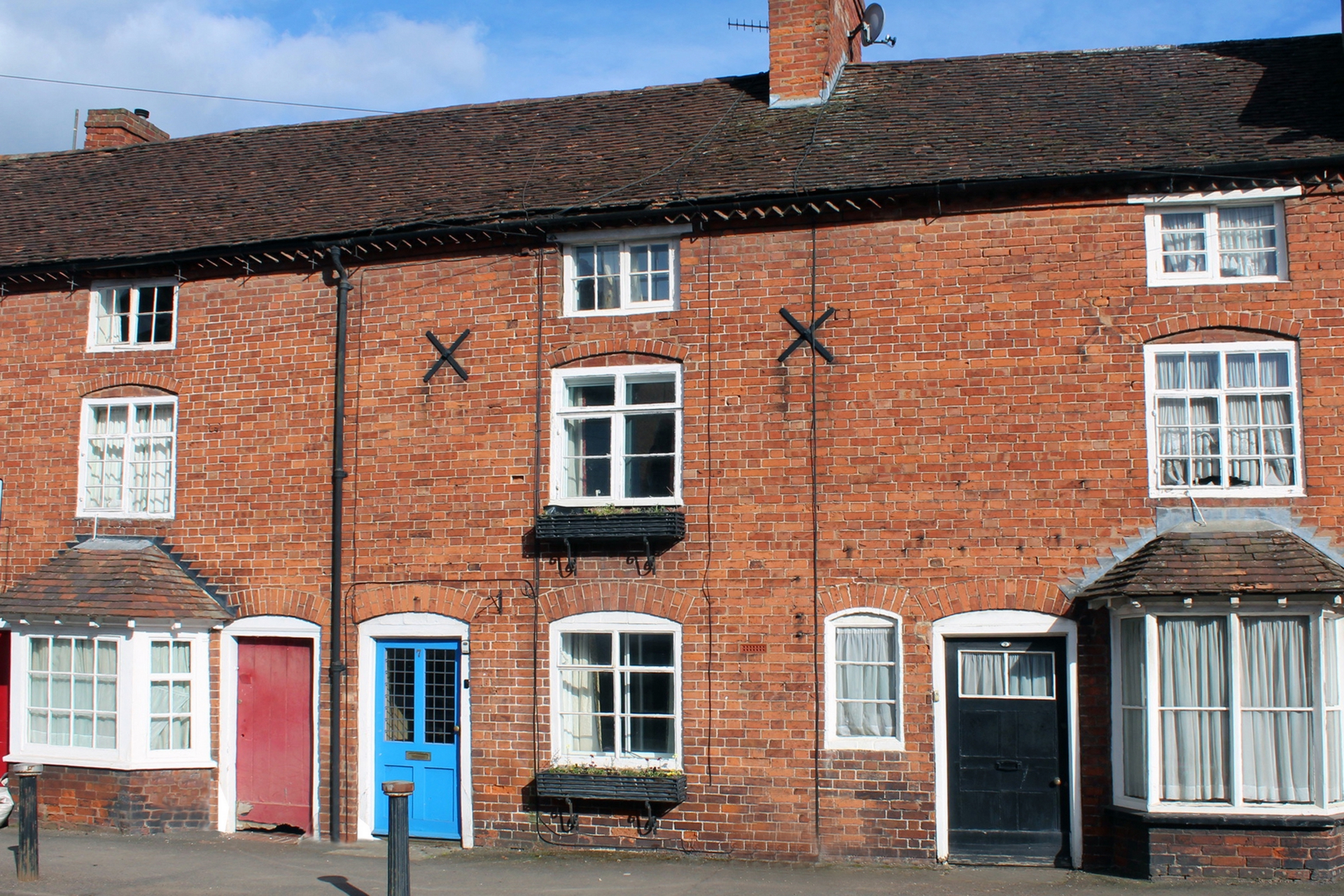
3 Bedrooms, 1 Reception, 2 Bathrooms, House, Freehold
OUTSTANDING CHARACTER THREE-BEDROOMED PROPERTY HAVING EXPOSED TIMBERS TOGETHER WITH GOOD SIZED SECLUDED GARDEN
Sitting room/dining room with separate kitchen area, log burner, master bedroom with bathroom ensuite, two further bedrooms, family bathroom, secondary glazing, several fitted carpets. Summer house, garden shed, secluded garden

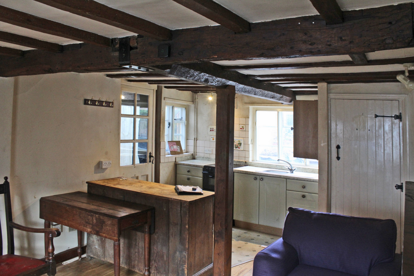
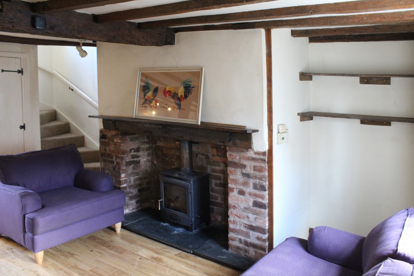
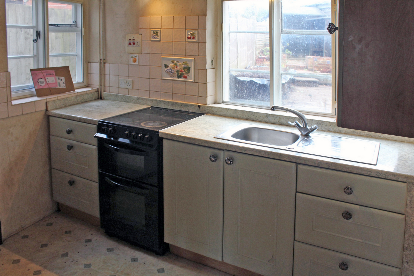
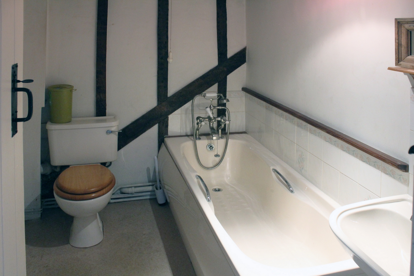
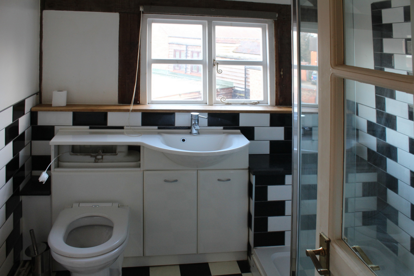
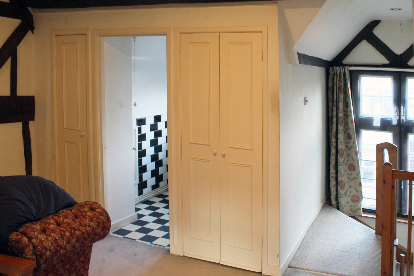
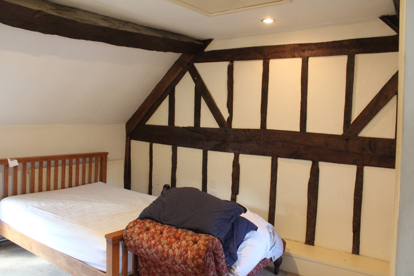
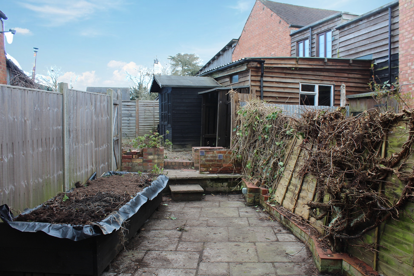
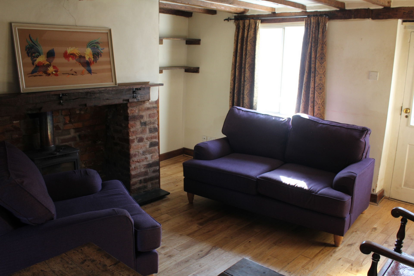
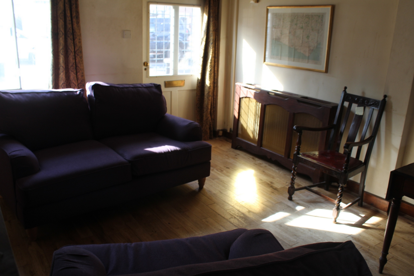
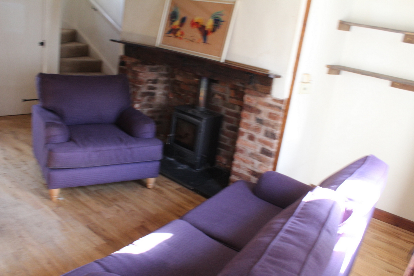
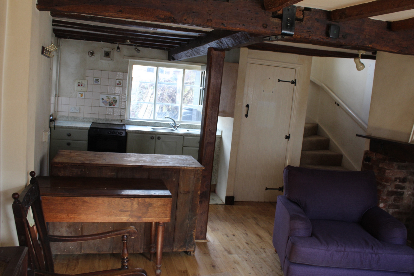
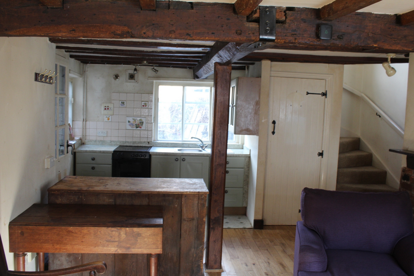
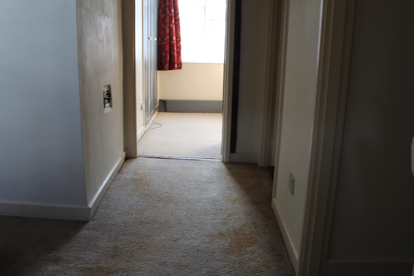
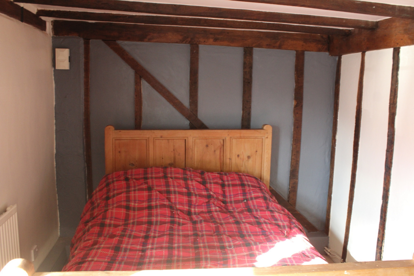
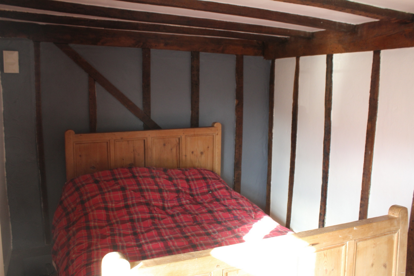
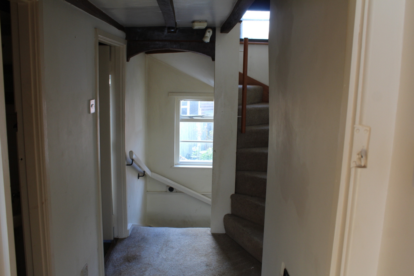
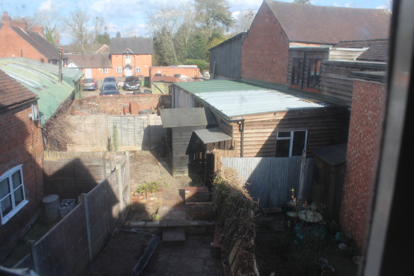
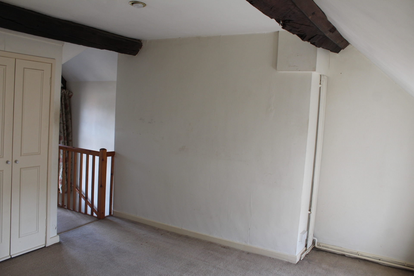
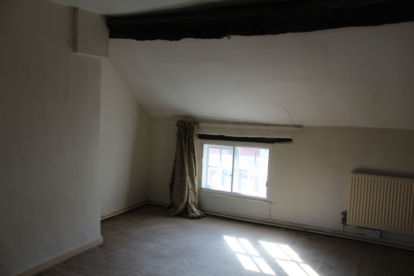
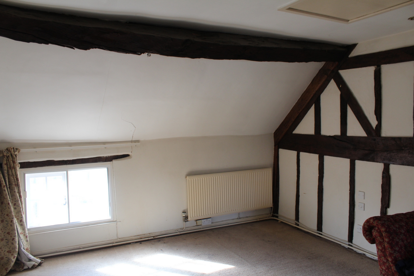
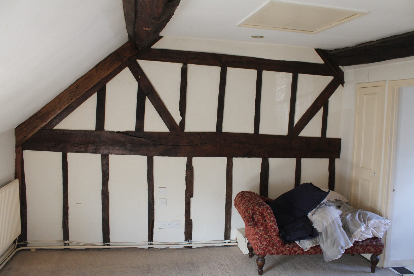
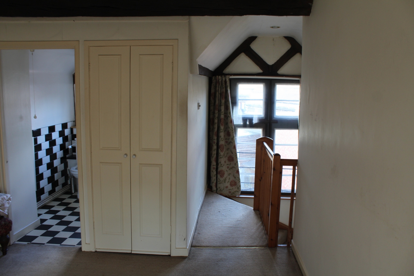
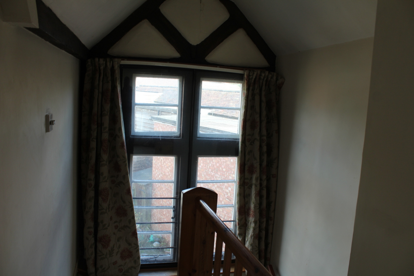
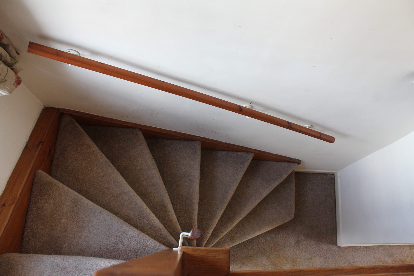
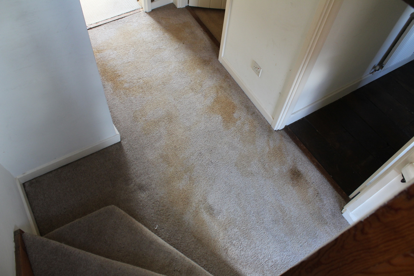
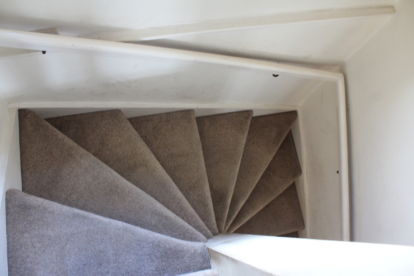
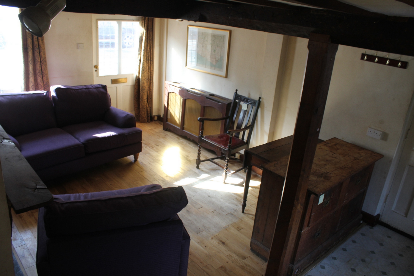
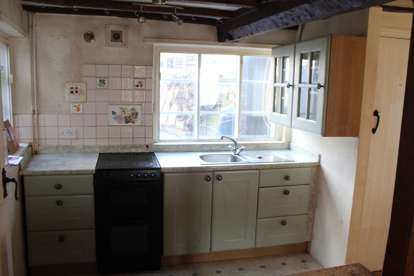
| Situation | The property stands in an attractive setting within close level walking distance of the Town Centre | |||
| Description | The house dates back to the mid-nineteenth century and is a Grade II property forming an important part of the streetscape with its immediate neighbours. The well-planned accommodation comprises (with approximate measurements): | |||
| GROUND FLOOR | | |||
| Sitting Room/Dining Room | 6.10m x 4.11m (20'0" x 13'6") Brick fireplace housing Log burner. Honeywell central heating programmer, wooden floor covering. Door to street | |||
| Kitchen Area | with single drainer sink unit together with matching cupboards and drawers, electric cooker point, Manrose electric fan, plumbing for washing machine. Door to archway and garden | |||
| FIRST FLOOR | | |||
| Staircase & Landing | with fitted carpet | |||
| Bedroom 2 (front) | Built in cupboard, airing cupboard | |||
| Bedroom 3 (rear) | with exposed beams | |||
| Bathroom | with panelled bath having shower attachment, pedestal hand basin, WC suite, towel rail, vanity light with combined shaver socket, extractor fan | |||
| SECOND FLOOR | | |||
| Staircase & Landing | with fitted carpet | |||
| Master Bedroom | Built-in double cupboard, dual aspect into the roof space, built-in single cupboard, fitted carpet | |||
| Bathroom En suite | with panelled bath having Mira shower fitment, pedestal hand basin, w.c. suite, built-in small cupboard | |||
| OUTSIDE | A gated archway leads to the side door of the property | |||
| Garden | with a paved terrace garden with climbing shrubs and raised bed leading to a secluded rear garden area with | |||
| Garden Shed | | |||
| Summer House | | |||
| Utility Room/Store | Adjoining the rear elevation with plumbing for washing machine,. Power points and water supply. Chiefly constructed of wood | |||
| Services | Mains electricity and gas
Mains water and drainage
Glowworm Opus 2 Gas-fired central heating (non-operational)
| |||
| Outgoings | Malvern Hills District Council tel: 01684 862 151
Water rates are levied separately
Severn Trent Water Ltd tel: 0800 783 44 44
Council Tax Band A | |||
| Tenure | Freehold | |||
| Fixtures & Fittings | all those items specifically mentioned in the sale particulars above are included in the sale price | |||
| Further Information | Should you require any further information either before or after viewing please contact Franklin Gallimore's office Tel: 01584 810 436 | |||
| Directions | Proceed west from Market Square along Cross Street. The property is the second house on the left with a blue door. Access via the red door into a covered walkway where the side door leads to the kitchen | |||
| What 3 Words | loving earplugs shams | |||
| | |
Branch Address
52 Teme Street
Tenbury Wells
Worcester
Worcestershire
WR15 8AA
52 Teme Street
Tenbury Wells
Worcester
Worcestershire
WR15 8AA
Reference: FRGL_001357
IMPORTANT NOTICE
Descriptions of the property are subjective and are used in good faith as an opinion and NOT as a statement of fact. Please make further enquiries to ensure that our descriptions are likely to match any expectations you may have of the property. We have not tested any services, systems or appliances at this property. We strongly recommend that all the information we provide be verified by you on inspection, and by your Surveyor and Conveyancer.
