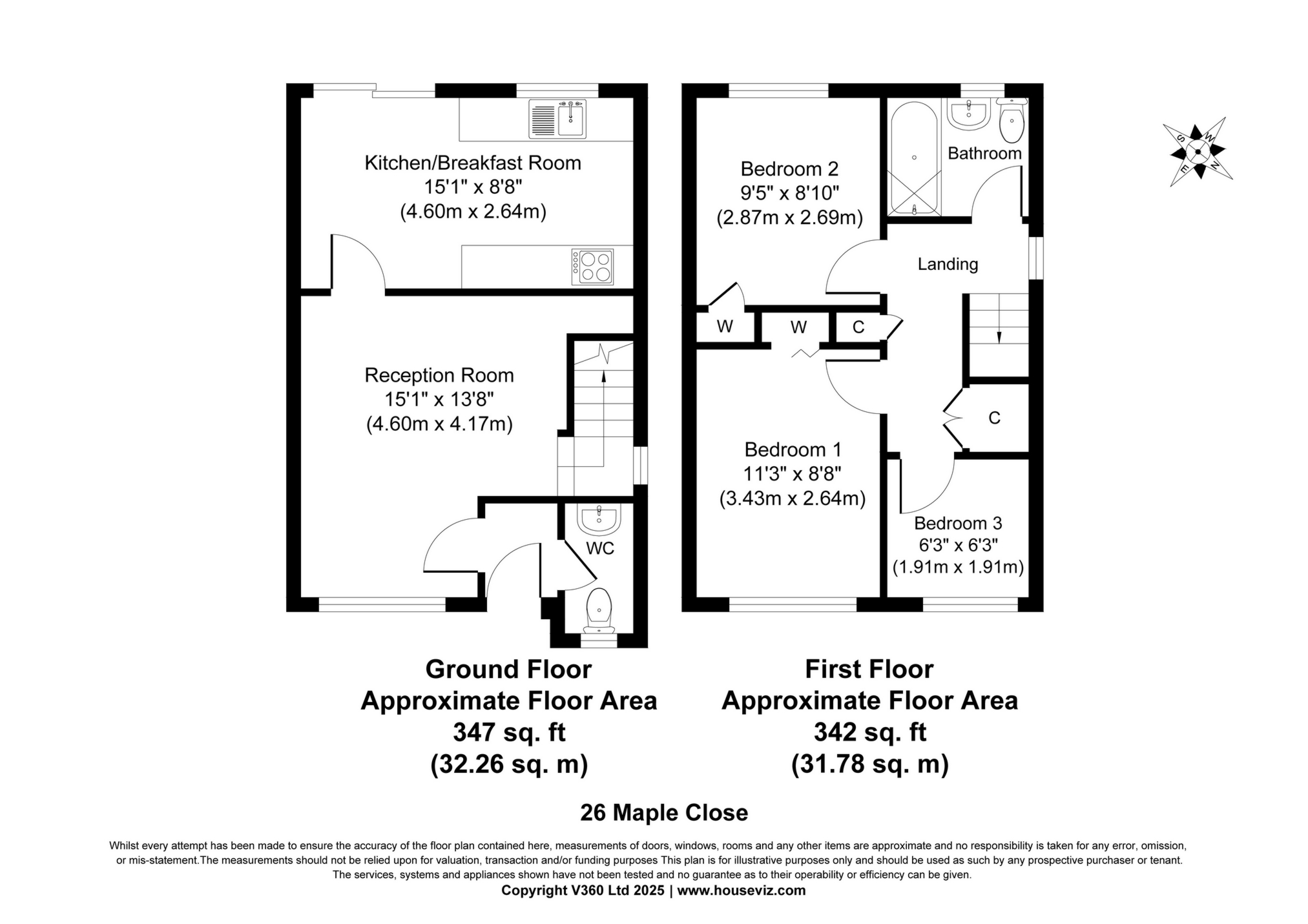
Maple Close, Ludlow, SY8
For Sale - Freehold - Offers in excess of £200,000
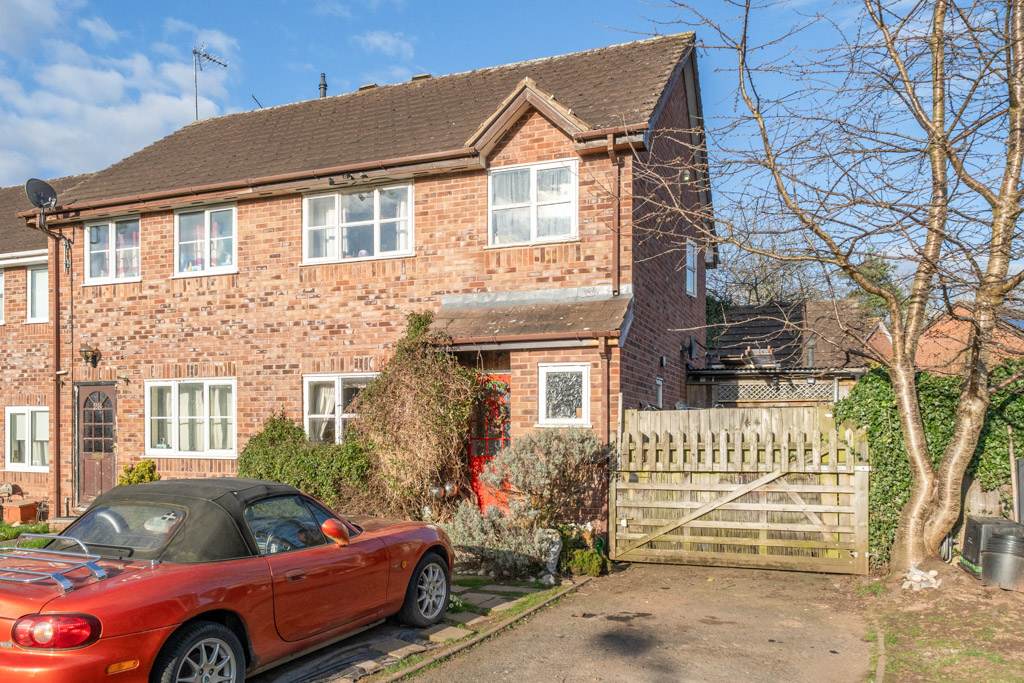
3 Bedrooms, 1 Reception, 1 Bathroom, End Of Terrace, Freehold
An exciting opportunity to acquire a modern 3 bedroom house in cul de sac with development potential for detached house in garden

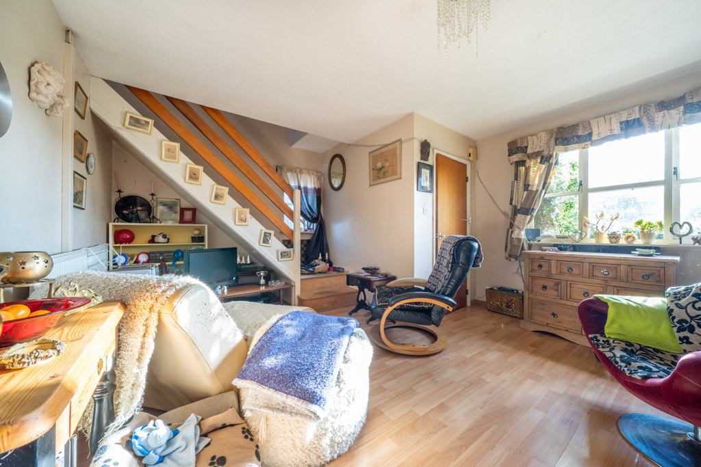
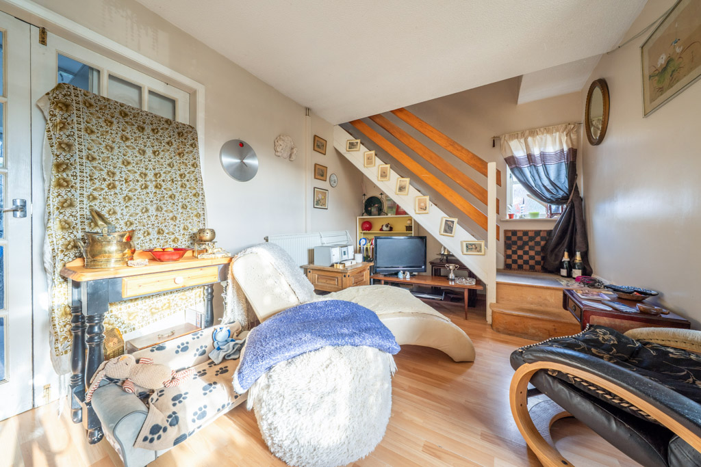
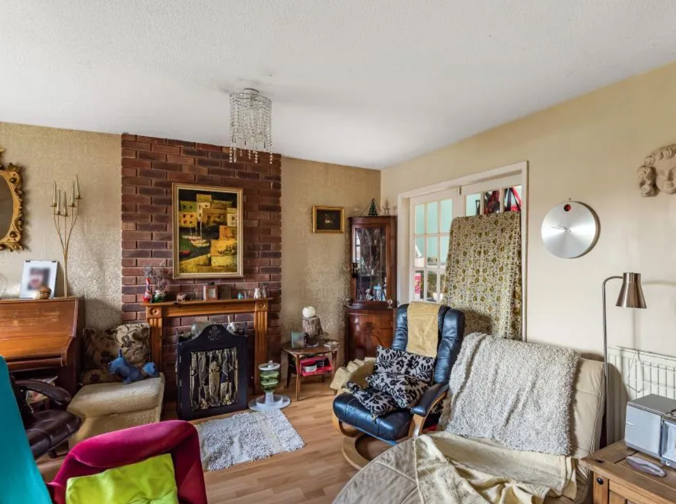
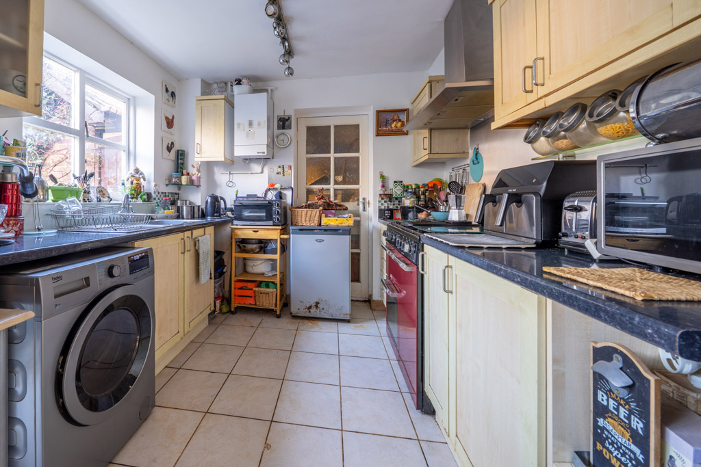
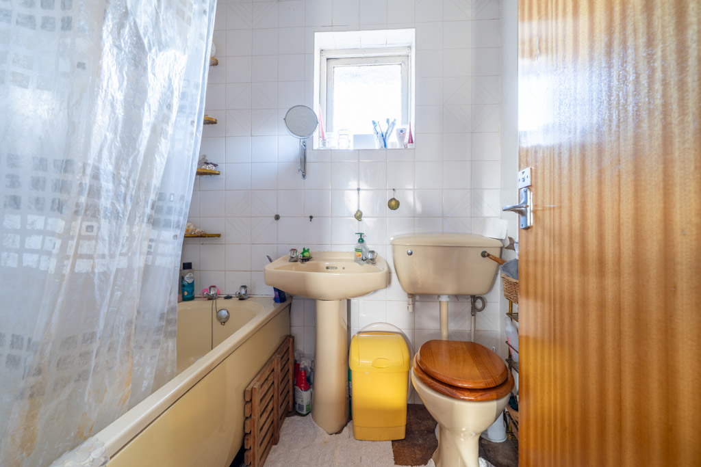
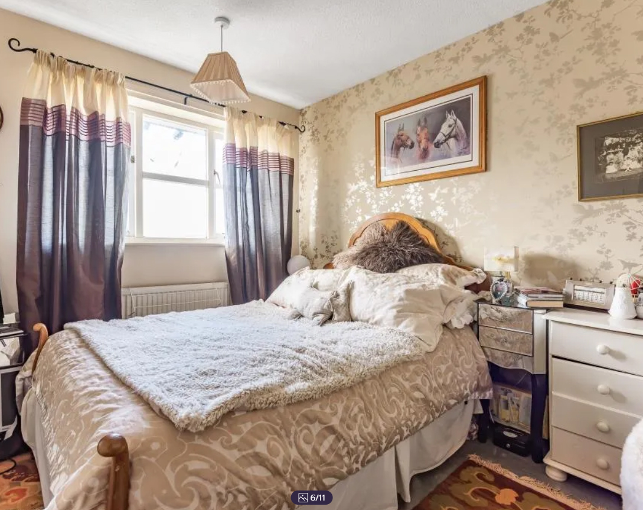
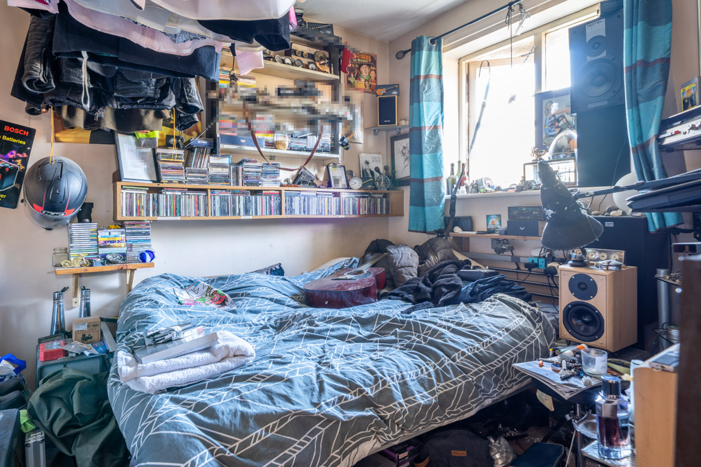
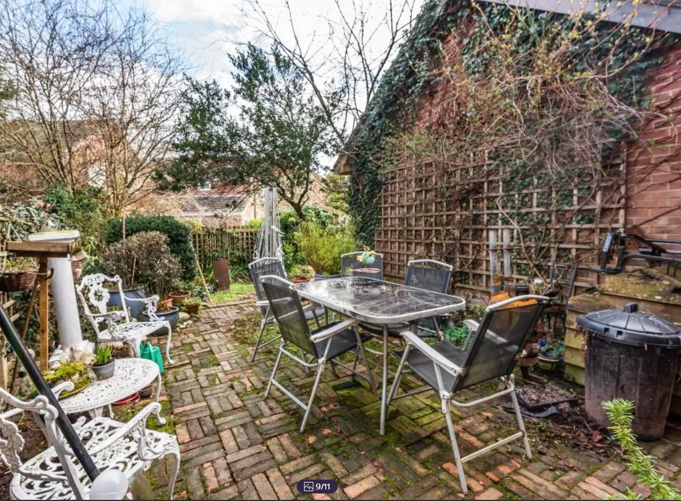
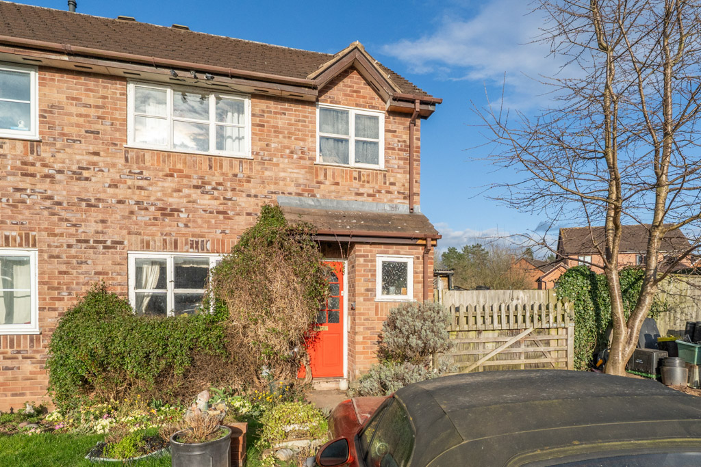
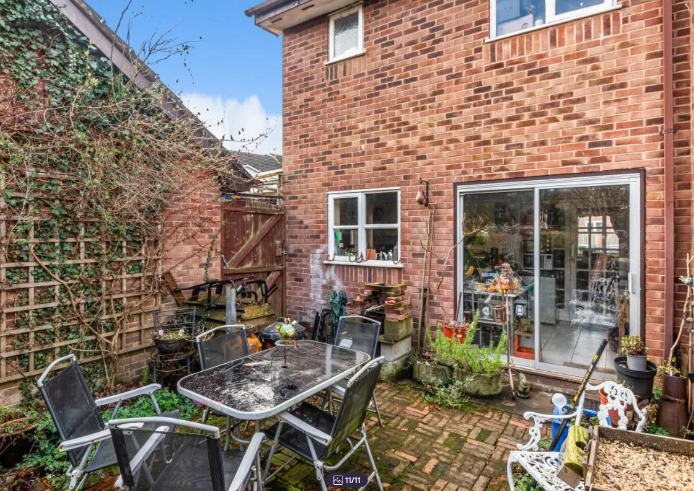
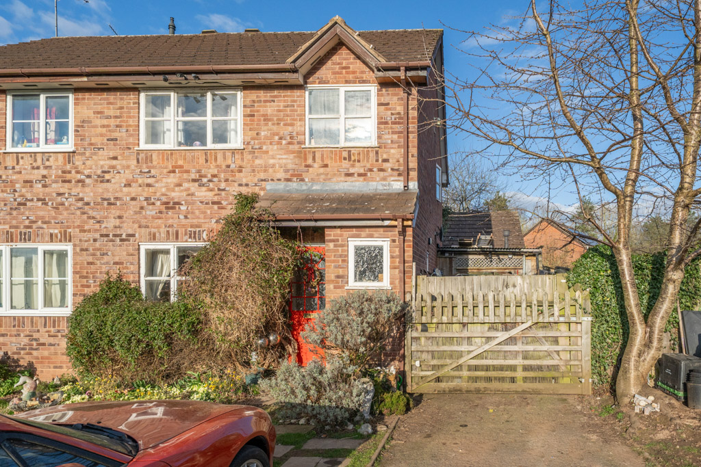
| Location | Located on the edge of Ludlow yet within easy walking distance of the town centre with all its amenities including train station, schools, health centres and shops | |||
| Description | An end terrace built of brick beneath a tiled roof. Detached garage with off-road parking and garden with potential for a separate building plot (planning now lapsed) | |||
| Accommodation | Arranged over ground and first floor, the house provides the following accommodation: | |||
| GROUND FLOOR | | |||
| Entrance Porch | with door to front and door through to living room | |||
| Separate WC | with low level WC and hand basin | |||
| Reception Room | 4.60m x 4.17m (15'1" x 13'8") with picture window to front, dual aspect with further window on stair. Stair to first floor and glazed double doors through to kitchen. Brick built chimney breast with wooden fire surround. Laminate wooden flooring | |||
| Kitchen/Breakfast Room | 4.60m x 2.64m (15'1" x 8'8") with rear sliding doors to garden, range of base and wall units and worksurfaces, single drainer stainless steel sink with mixer tap, space for cooker, dishwasher and washing machine, dining area | |||
| FIRST FLOOR | | |||
| Landing | with airing cupboard and store off | |||
| Bedroom 1 | 3.43m x 2.64m (11'3" x 8'8") (to front) with built-in wardrobe | |||
| Bedroom 2 | 2.87m x 2.69m (9'5" x 8'10") (to rear) with built-in wardrobe | |||
| Bedroom 3 | 1.91m x 1.91m (6'3" x 6'3") (to front) | |||
| Family Bathroom | with panelled bath with electric shower over. Low level WC and basin on pedestal. Tiled walls | |||
| OUTSIDE | To the front lies a driveway to accommodate several vehicles and a garden mainly to lawn | |||
| Rear Garden | Mainly to brick hardstanding providing an al fresco dining area. Small area of lawn beyond. Trellis with climbing plants to garage wall. Gate to parking area in front of garage, the garden extends behind the garage to ornamental water feature. | |||
| Detached Single Garage | 4.83m x 2.46m (15'10" x 8'1") Of traditional brick construction beneath a tiled roof. Up and over garage door. There is a yard area to the front behind a 12ft wooden gate | |||
| Potential Building Plot | To the south of the property lies an area of flat open ground that previously had outline planning consent for a two storey, three bedroom house. The planning consent can be found on the Shropshire Council Planning Portal reference 12/04328/OUT. The consent expired in November 2019 | |||
| Outgoings | Shropshire Council Tel: 0345 678 9000
Water Rates are levied separately
Severn Trent Water Tel: 02477 716587
Council Tax Band B | |||
| Tenure | The property is freehold and will be sold subject to contract to an overage/uplift clause where, on grant of planning for more than one dwelling on the property, the purchaser and their successor in title, will pay to the vendor a sum reflecting 50% of the increase in value. This provision is to apply for a period of 30 years | |||
| Fixtures & Fittings | All those items specifically mentioned in the sale particulars above are included in the sale price | |||
| Further Information | Should you require and further information before or after viewing, please contact Franklin Gallimore's office. Tel: 01584 810 436 | |||
| Directions | Turn north off Henley Road onto Dodmore Lane, bear left into Hucklemarsh Road, bear round to the right. Maple Close is the third left. Turn left and proceed to the end of the cul de sac. No.26 is directly in front | |||
| What 3 Words | blip attention share |
Branch Address
52 Teme Street
Tenbury Wells
Worcester
Worcestershire
WR15 8AA
52 Teme Street
Tenbury Wells
Worcester
Worcestershire
WR15 8AA
Reference: FRGL_001360
IMPORTANT NOTICE
Descriptions of the property are subjective and are used in good faith as an opinion and NOT as a statement of fact. Please make further enquiries to ensure that our descriptions are likely to match any expectations you may have of the property. We have not tested any services, systems or appliances at this property. We strongly recommend that all the information we provide be verified by you on inspection, and by your Surveyor and Conveyancer.
