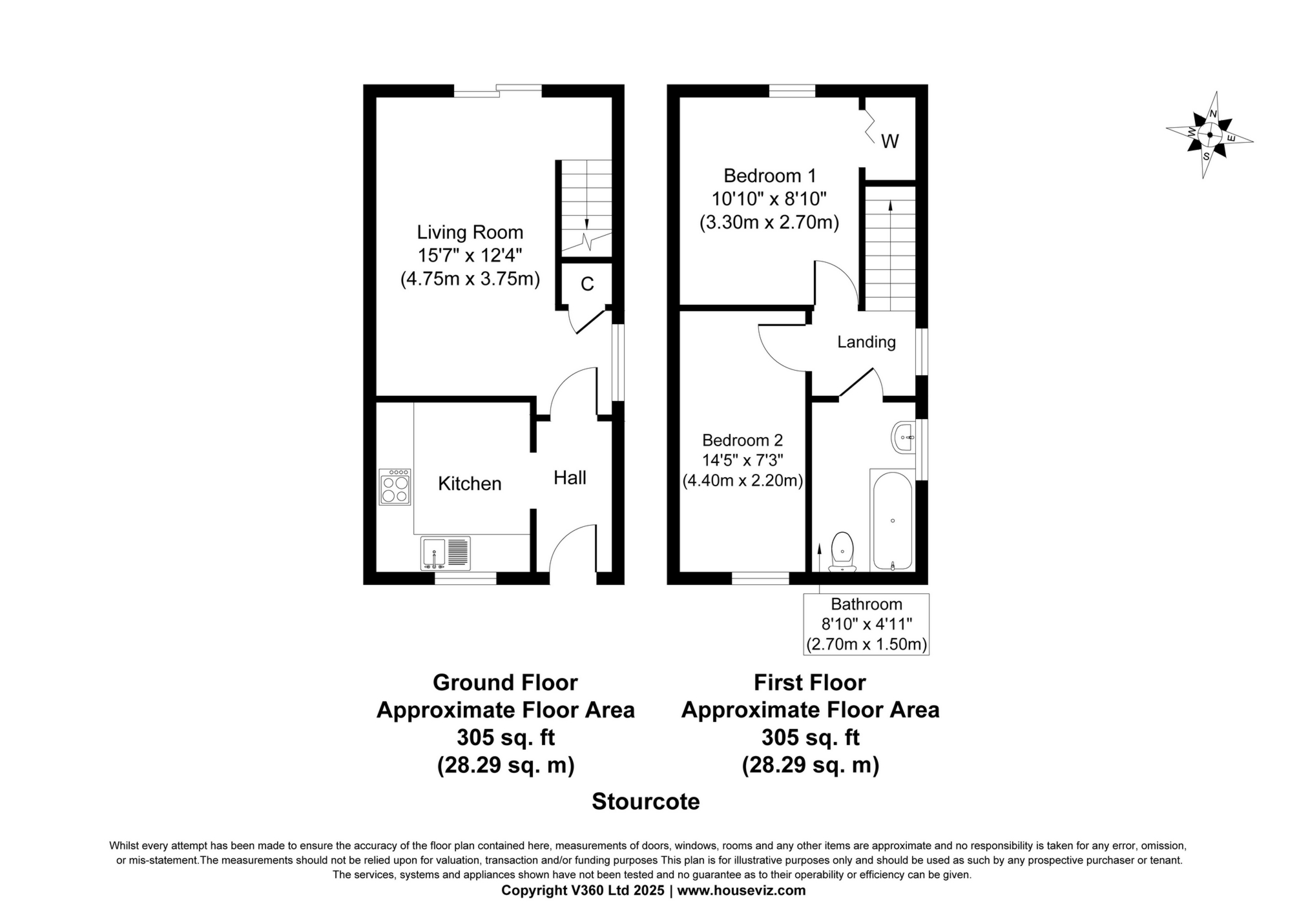
Stourcote, Wyson Lane, Brimfield, Ludlow, SY8
For Sale - Freehold - Guide Price £180,000
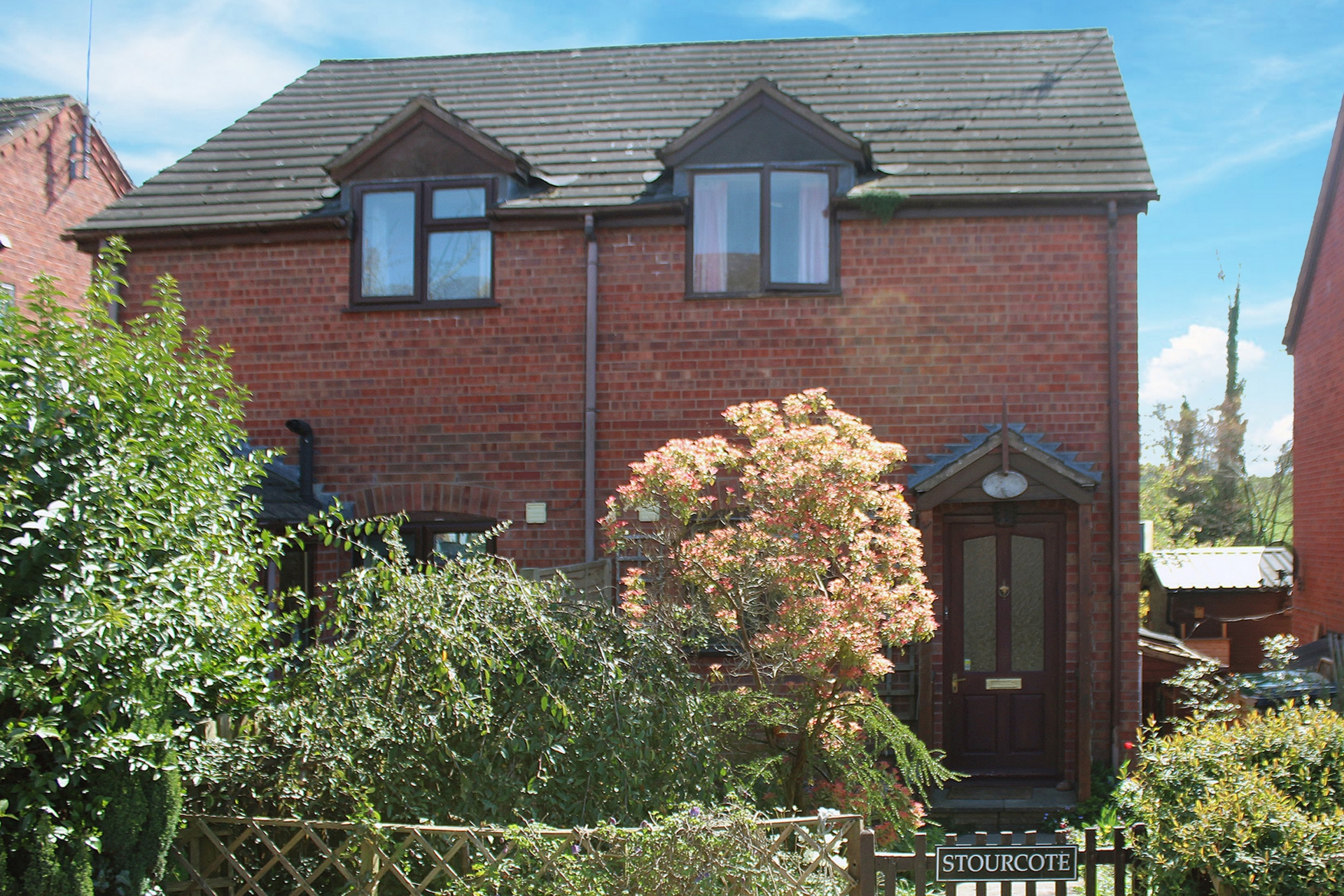
2 Bedrooms, 1 Reception, 1 Bathroom, House, Freehold
An exciting opportunity to acquire a modern 2 bedroom house in popular village

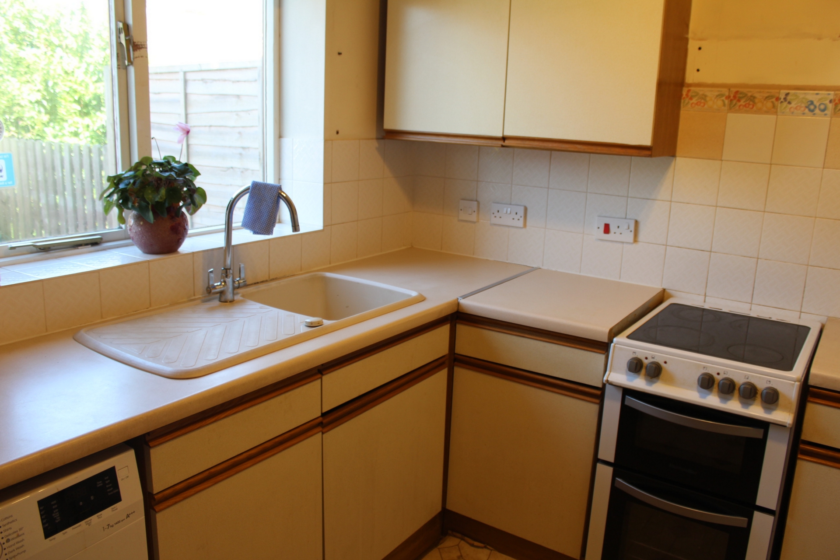
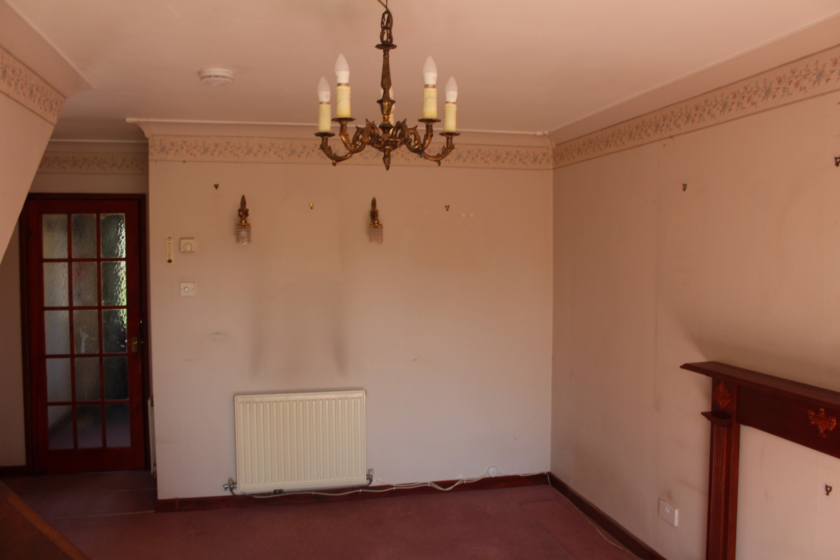
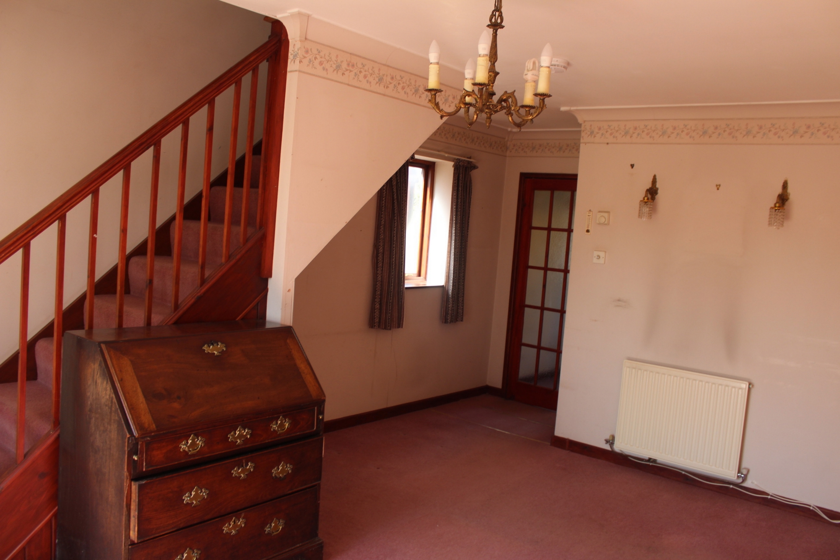
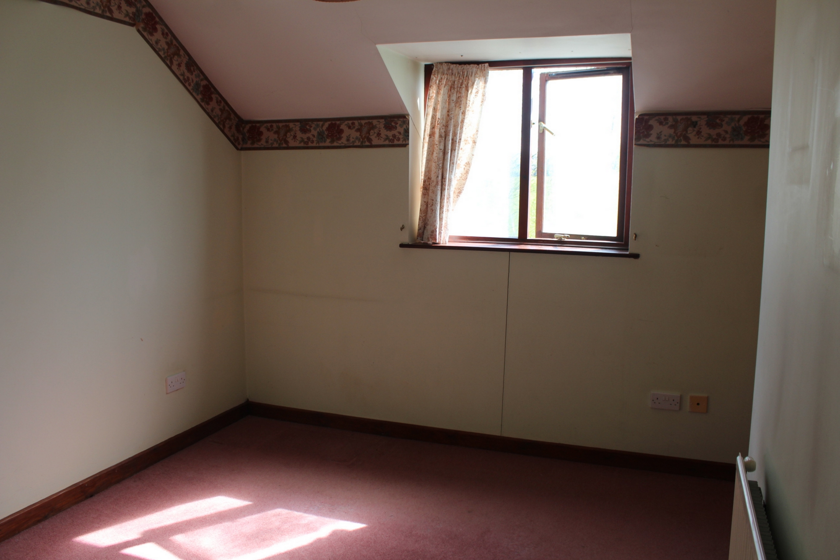
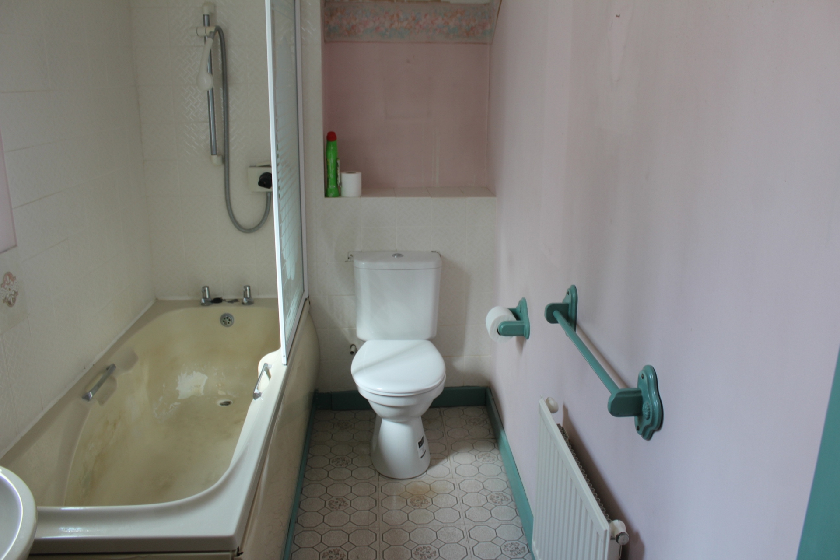
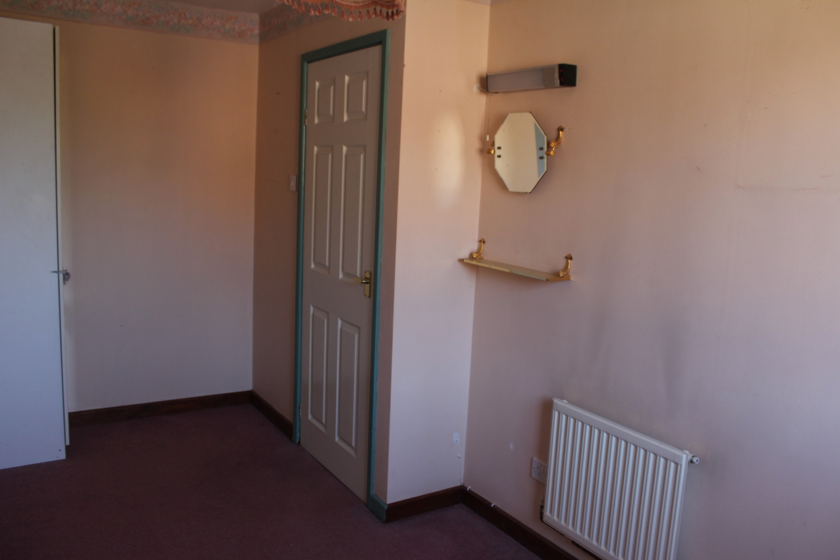
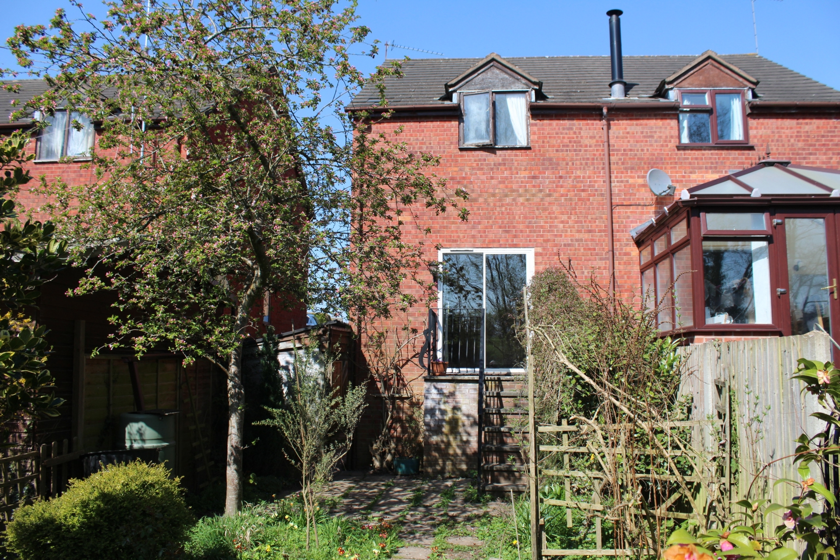
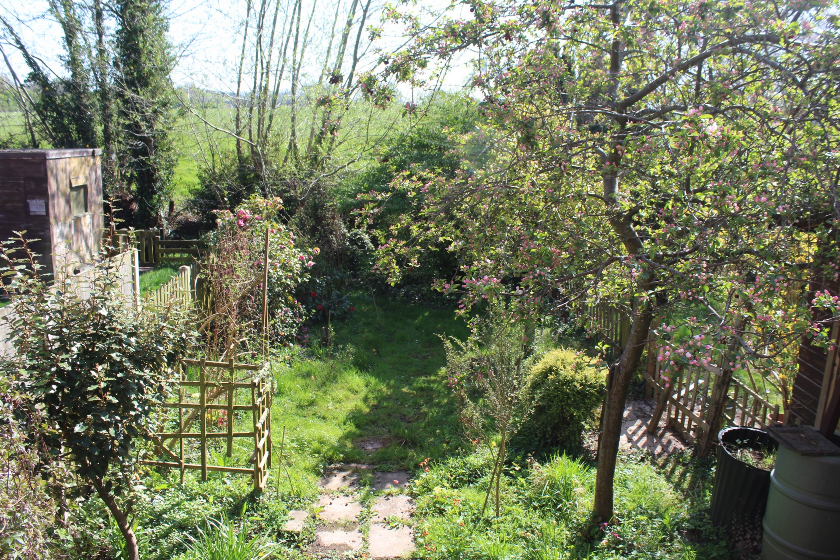
| Location | Located in the popular village of Brimfield within easy access of the A49. Wyson Lane is an established residential street close to the village centre | |||
| Description | A modern semi-detached house of brick construction beneath a tiled roof, constructed in the early 1990's. In an elevated position with steps down to the rear garden and car parking area directley off the lane. | |||
| Accommodation | Arranged over ground and first floor, the house provides the following accommodation: | |||
| GROUND FLOOR | | |||
| Weather Porch | in timber, with main door to | |||
| HALL | 2.40m x 1.20m (7'10" x 3'11") leading to kitchen with door to living room | |||
| Kitchen | 3.75m x 2.04m (12'4" x 6'8") with a range of base and wall units and worksurfaces, single drainer sink, slot-in electric cooker, Bloomberg washing machine and 50/50 fridge freezer, wall mounted Worcester boiler (LPG) | |||
| Living Room | 4.75m x 3.75m (15'7" x 12'4") with wooden fire surround, wall lights, french windows to balcony area with metal ballustrade overlooking the rear garden, stairs to first floor with useful store cupboard beneath | |||
| FIRST FLOOR | | |||
| Stairs/Landing | with fitted carpet, window to side, left hatch to roof void, partially boarded attic | |||
| Bedroom 1 | 3.03m x 2.07m (9'11" x 6'9") (to rear) with built-in wardrobe, dormer window to rear, fitted carpet | |||
| Bedroom 2 | 4.04m x 2.02m (13'3" x 6'8") (to front) with window to front, fitted carpet | |||
| Bathroom | 2.07m x 1.05m (6'9" x 3'5") with panelled bath with shower over. Low level WC and basin on pedestal. Partially tiled walls | |||
| OUTSIDE | To the front lies a parking area of concrete paviours with planted border (which could be removed to increase the area for parking) behind which lies a picket fence and gate to attractive cottage-style front garden. Path to side leads to steps, with a gate to the rear garden. | |||
| Rear Garden | The rear garden is mainly to lawn with specimen shrubs/trees including fig, crab apple and camilia. The garden adjoins the Wyson Brook withopen pasture beyond. | |||
| Outgoings | Herefordshire Council Tel: 01432 260000
Water Rates are levied separately
Welsh Water Tel: 0800 052 0145
Council Tax Band B | |||
| Tenure | Freehold | |||
| Fixtures & Fittings | All those items specifically mentioned in the sale particulars above are included in the sale price | |||
| Further Information | Should you require and further information before or after viewing, please contact Franklin Gallimore's office. Tel: 01584 810 436 | |||
| Directions | Entering the village from the east (Tenbury/Little Hereford) turn right at the 'T' junction and take the next left, pass beneath the A49 and the house is a furhter 70m on the left | |||
| What 3 Words | fuse venturing travels |
Branch Address
52 Teme Street
Tenbury Wells
Worcester
Worcestershire
WR15 8AA
52 Teme Street
Tenbury Wells
Worcester
Worcestershire
WR15 8AA
Reference: FRGL_001376
IMPORTANT NOTICE
Descriptions of the property are subjective and are used in good faith as an opinion and NOT as a statement of fact. Please make further enquiries to ensure that our descriptions are likely to match any expectations you may have of the property. We have not tested any services, systems or appliances at this property. We strongly recommend that all the information we provide be verified by you on inspection, and by your Surveyor and Conveyancer.
