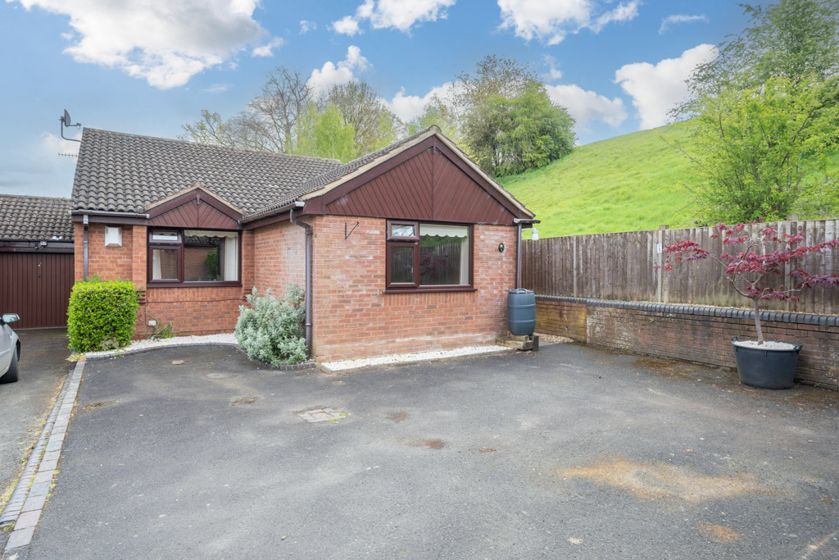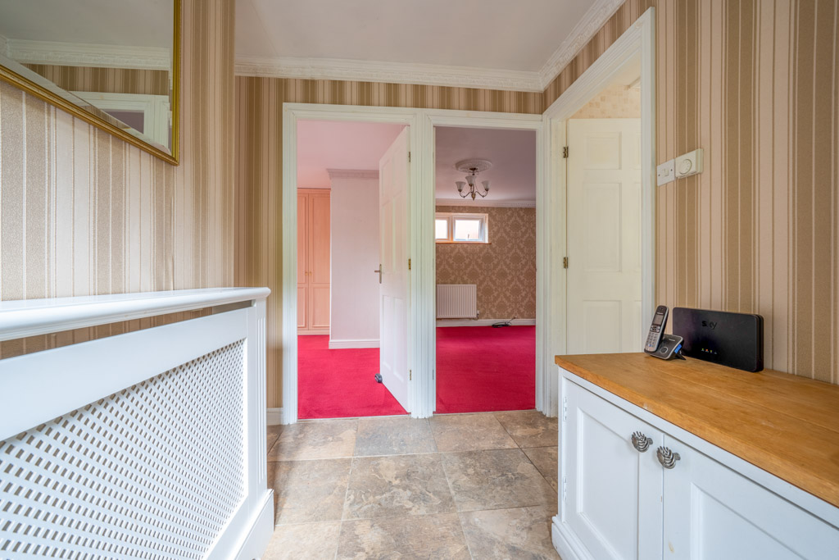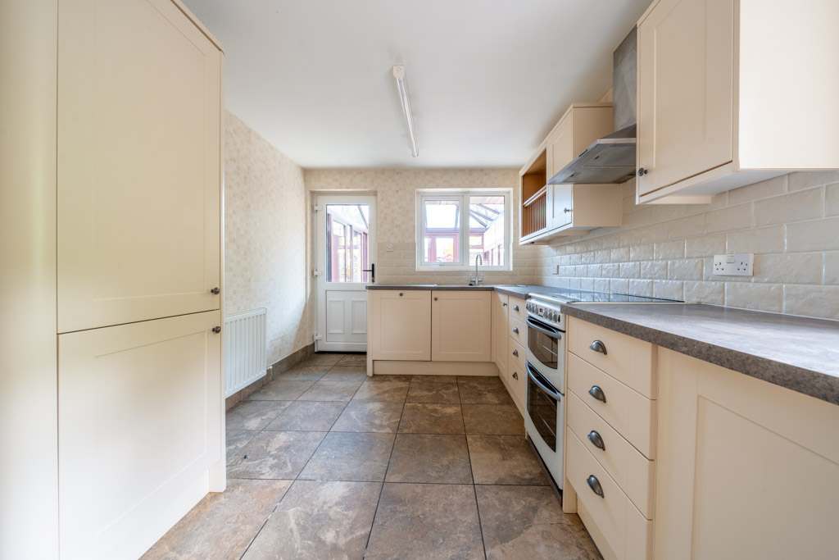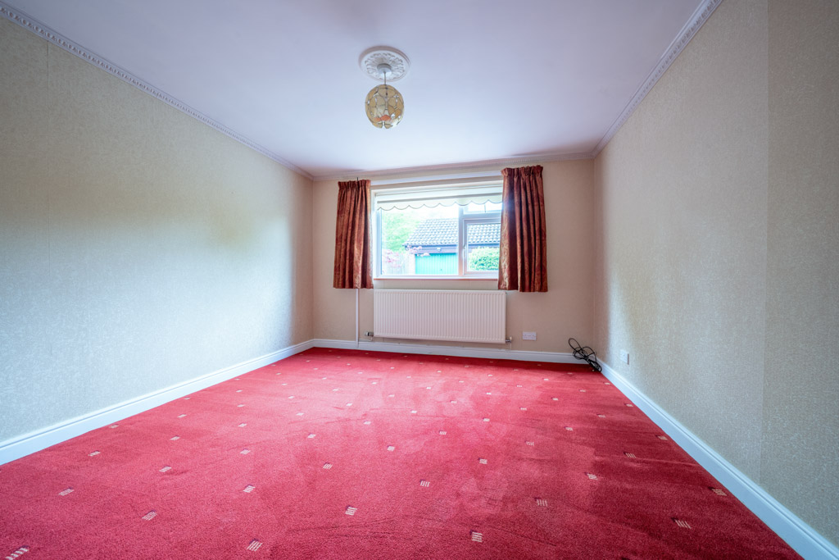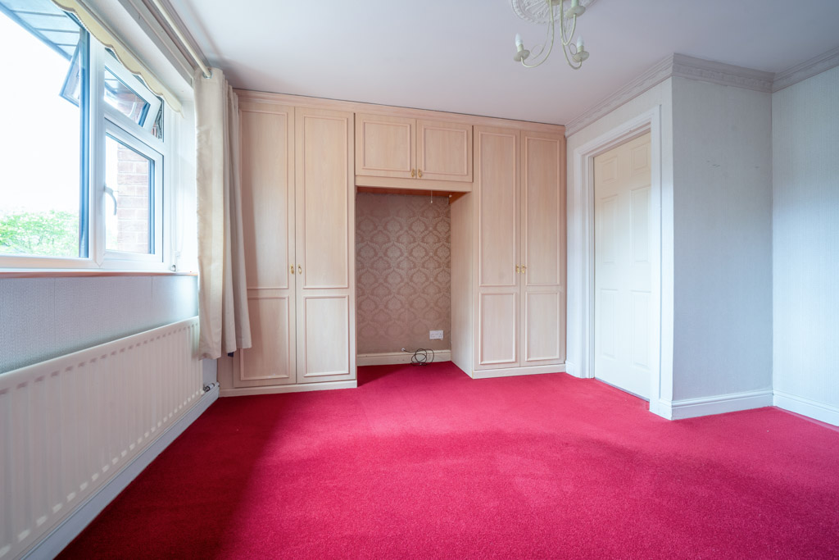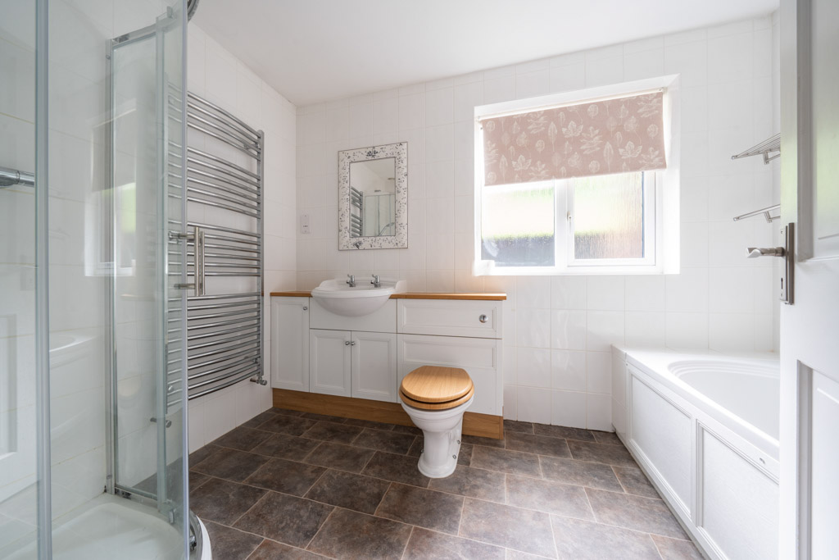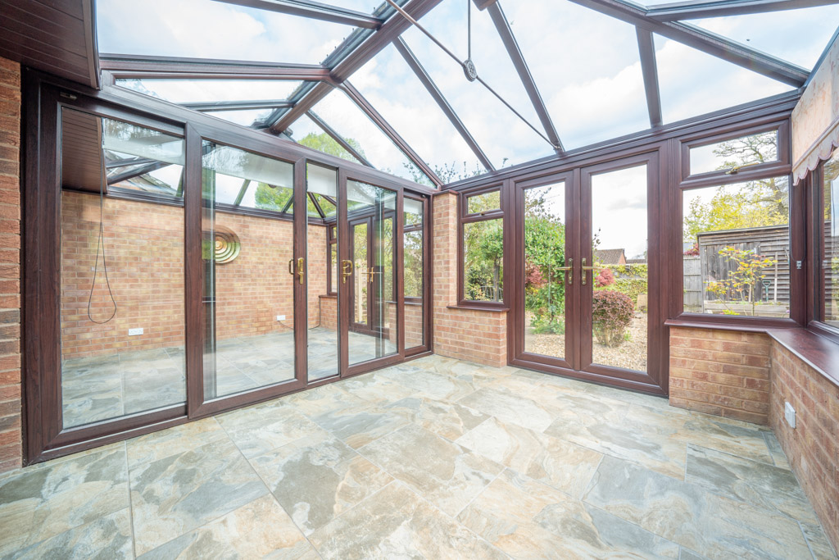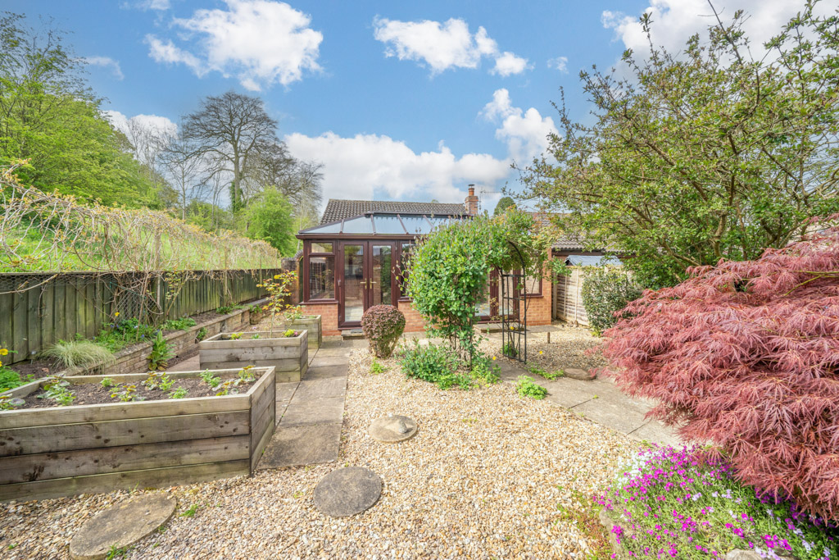Greenhill Gardens, Tenbury Wells, WR15 - Offers in excess of £350,000
MODERN TWO BEDROOMED DETACHED BUNGALOW IN ONE OF THE MOST ATTRACTIVE SETTINGS ON THIS POPULAR DEVELOPMENT
Hall, sitting room, kitchen, two bedrooms, bathroom with WC. large full width conservatory, gas-fired central heating, double glazed windows, fitted carpet and curtains/blinds. Secluded gardens with garden shed, semi-detached garage, car parking area
...Read Less
| Situation | Greenhill Gardens stands in a beautiful mature setting within close level walking distance of the Town Centre backing onto open countryside | |||
| Description | Greenhill Gardens was built to a high standard in approximately 1990 of cavity brickwork construction under a tiled roof. It has been sympathetically extended and now offers the following well-appointed accommodation (with approximate measurements) | |||
| Hall | with ceramic tiled floor, hall cupboard | |||
| Sitting Room | 19'2" x 12'2" (5.84m x 3.71m) Hearth for fire (wood burner removed-chimney lined) with wood surround and stone hearth, television aerial point, fitted carpet and curtains/blinds. Double glazed sliding doors to conservatory | |||
| Kitchen | 15'7" x 9'2" (4.75m x 2.79m) with single bowl sink unit together with a matching range of floor and wall cubpoards, drawers and worktops Stoves cooker, extractor hood over, Beko washing machine, integral Bosch dishwasher and fridge/freezer. Wall mounted Worcester gas boiler, part tiled walls. Door to conservatory | |||
| Conservatory | 18'10" x 12'4" (5.74m x 3.76m) Large full-width conservatory with glazed roof and glazed room divider with sliding doors, ceramic tiled floor | |||
| Bedroom 1 | 12'10" x 12'2" (3.91m x 3.71m) with a fitted range of wardrobes, radiator, fitted carpet and curtains. Plumbing in cupboard with pocket door to allow creation of ensuite WC | |||
| Bedroom 2 | 11'10" x 11'2" (3.61m x 3.40m) with fitted carpet and curtains | |||
| Bathroom | 9'8" x 6'5" (2.95m x 1.96m) Bath having mixer taps. Corner shower cubicle with shower, built-in hand basin, WC suite, heated towel rail, mirrored wall cabinet, tiled walls, fitted vinyl floor covering, window blinds | |||
| Outside | Approached by a tarmac drive with a parking area between the bungalow and:
semi-detached garage constructed of brick beneath a tile roof, with power/lighting. Storage in roof space.
rear path leading to:
| |||
| Garden | which is well-laid out with low maintenance in mind. Gravelled area, raised and planted with feature shrubs and perenial plants | |||
| Timber Shed | 3.00m x 2.00m (9'10" x 6'7") approximate measurements | |||
| Tenure | Freehold | |||
| Services | Mains electricity and gas
Mains water and drainage
Worcester gas fired central heating
Telephone subject to BT regulations
| |||
| Outgoings | Malvern Hills District Council Tel: 01684 862 151
Water rates are levied separately
Severn Trent Water Ltd: Tel: 0800 783 44 44
Council tax Band E
| |||
| Fixtures & Fittings | All those items specifically mentioned in the sale particulars above are included in the sale price | |||
| Further Information | Should you require any further information either before or after viewing please contact Franklin Gallimore's office Tel: 01584 810436 | |||
| Directions | proceed from Teme Street over Kyre Bridge heading towards Kyrewood. Take the first right onto Greenhill Close, proceed to the end and bear left. No.4 is the last bungalow on the left signed by the agent's board/arrow |
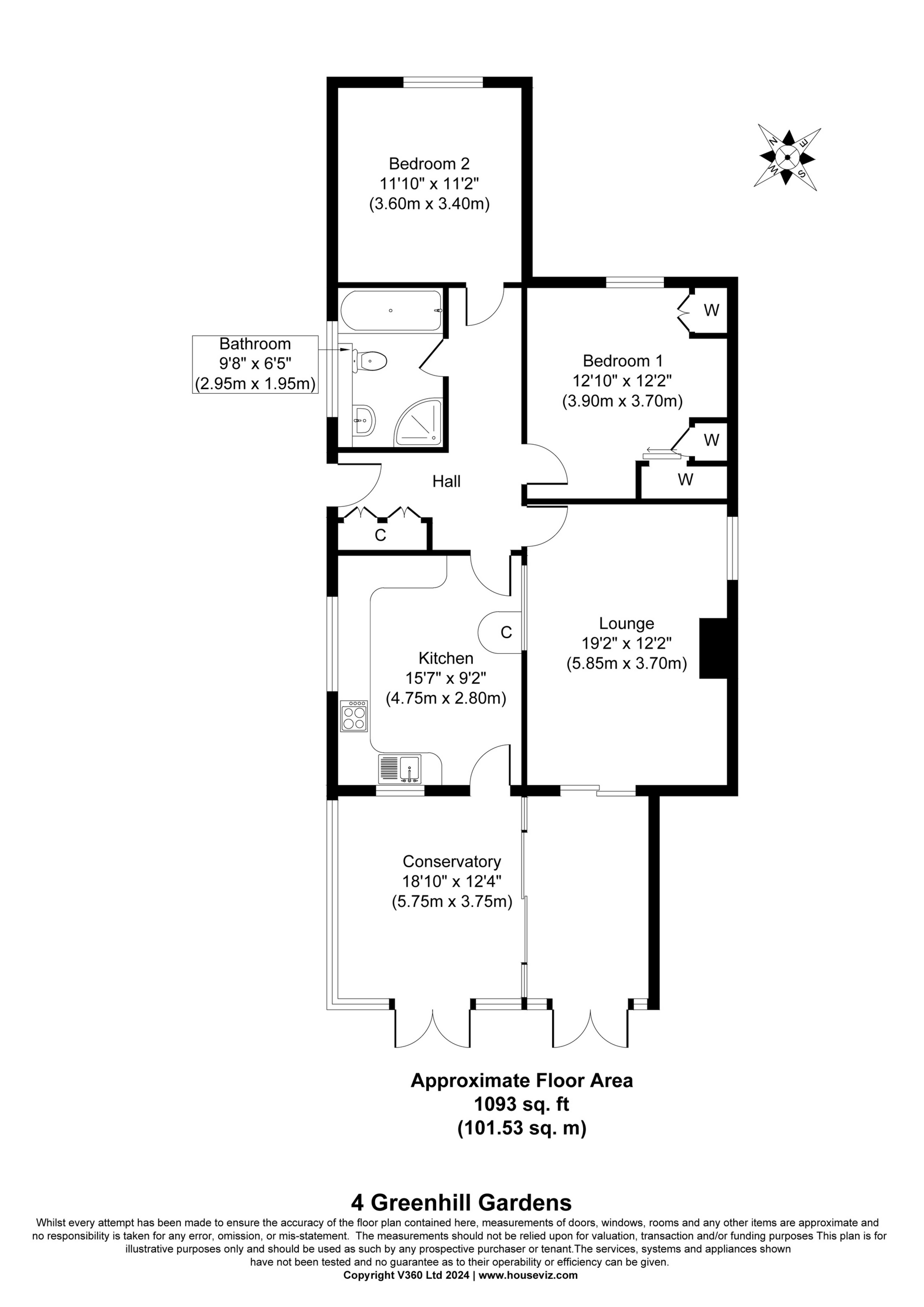
Letting fees no longer apply
Deposits are limited to 5 weeks rent and this amount will apply.Holding deposits of one weeks rent are requested and they will be returned if references fail.Should references be passed and the tenant withdraw through their own choice the holding deposit will not be returned.
IMPORTANT NOTICE
Descriptions of the property are subjective and are used in good faith as an opinion and NOT as a statement of fact. Please make further specific enquires to ensure that our descriptions are likely to match any expectations you may have of the property. We have not tested any services, systems or appliances at this property. We strongly recommend that all the information we provide be verified by you on inspection, and by your Surveyor and Conveyancer.

