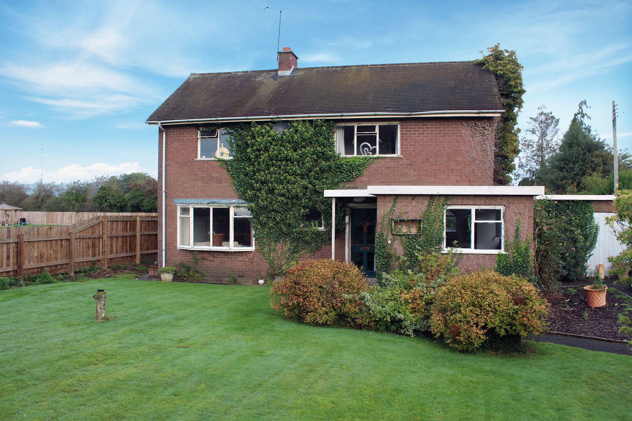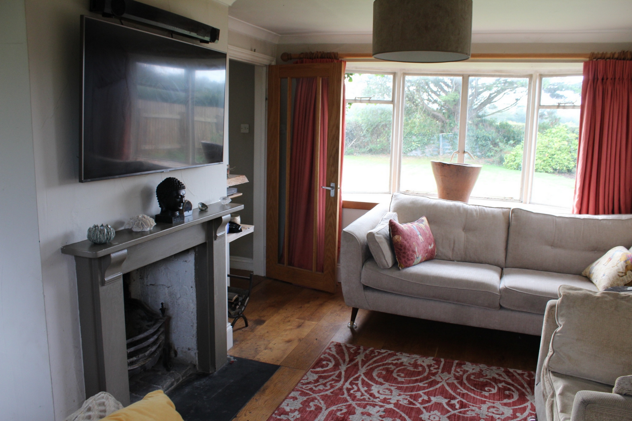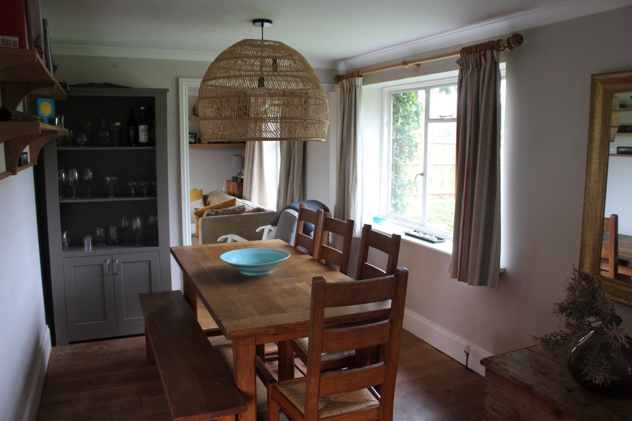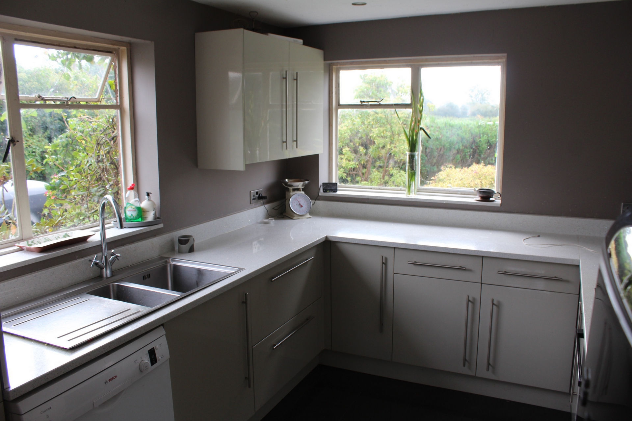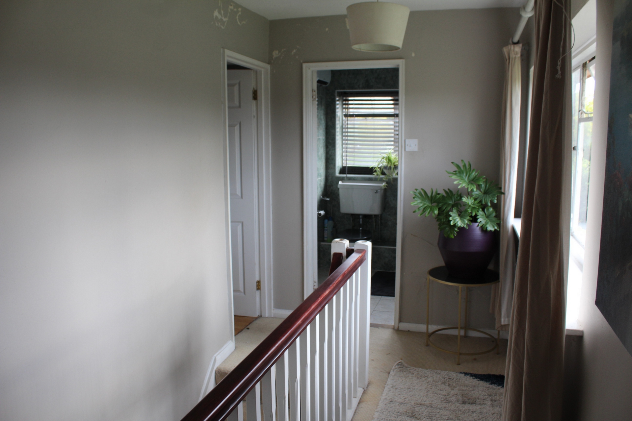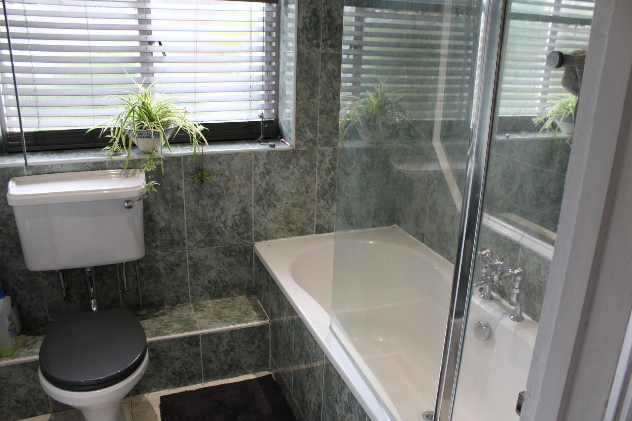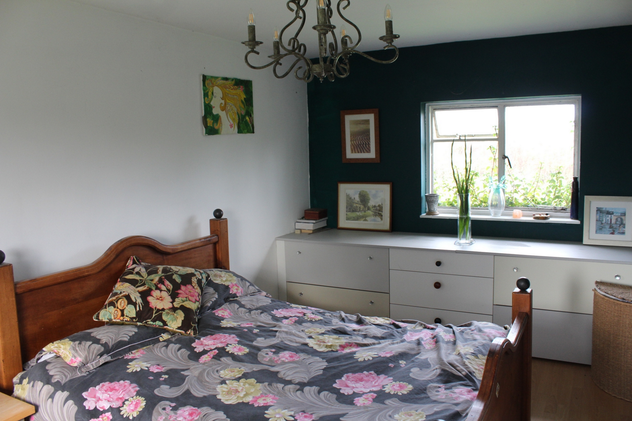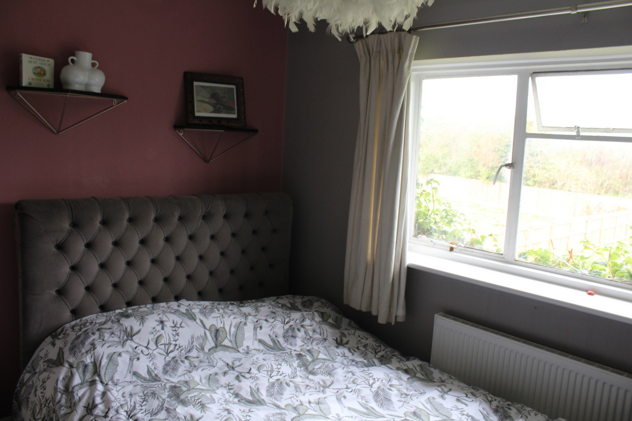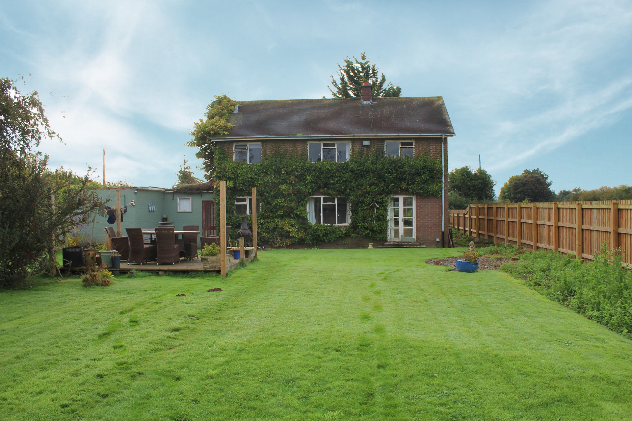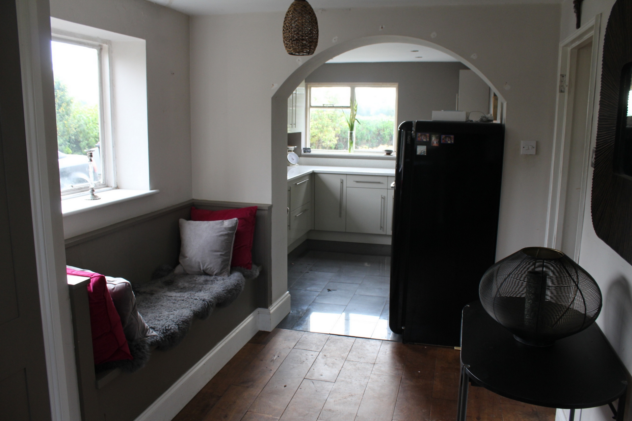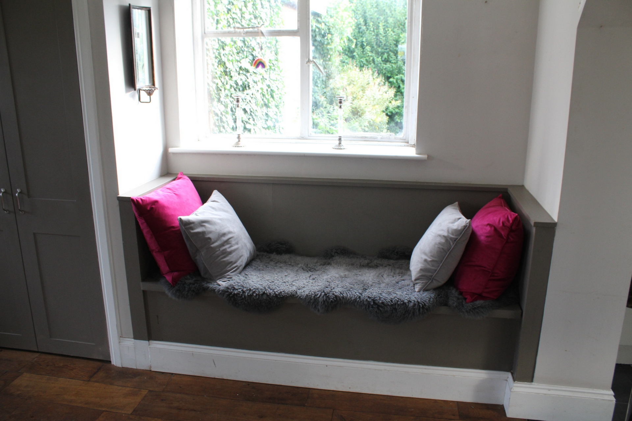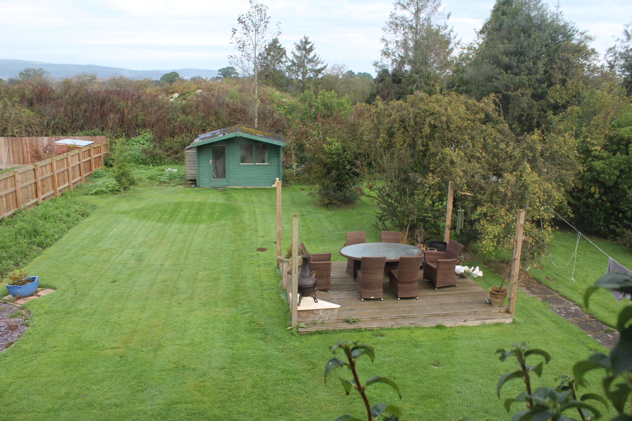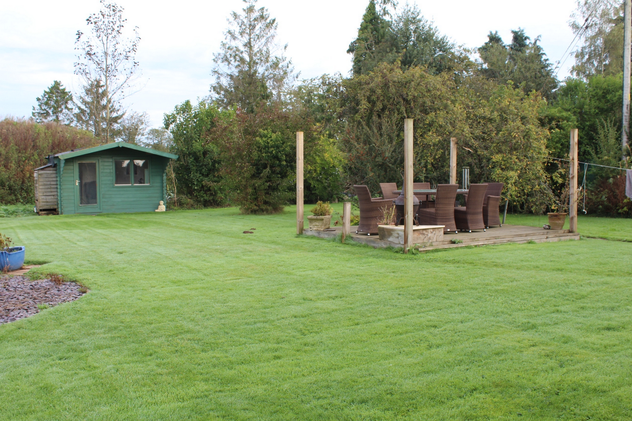Station Road, Wooferton, SY8 - Guide Price £375,000
Well-situated spacious detached house set on an excellent plot with potential to modernise and extend
| Situation | Situated off the B4362 within walking distance of Salway Arms and convenience store. The House Lies approximately 5 miles south of Ludlow and 7 miles north of Leominster via the A49, whichi is accessed at the Salway. Local services including a primary school are available in Orelton which lies 2 miles to the west | |||
| Description | The property was previously the village police house with the office now converted to the kitchen. The property is a traditional brick build beneath a tiled roof and has potential to extend to the side and/or rear (subject torelevant consents).
Spacious accommodation (with approximate dimensions) are as follows: | |||
| GROUND FLOOR | | |||
| Entrance Porch | | |||
| Front Hall | with solid timber floor leading to staircase | |||
| Living Room | 4.60m x 3.45m (15'1" x 11'4") with open fire, double doors to rear, stained glass window to side. Solid timber floor | |||
| Dining Room Area | 4.70m x 2.70m (15'5" x 8'10") with window seat, doors to side and rear, solid timber floor, fitted cupboard | |||
| Kitchen | 2.60m x 3.00m (8'6" x 9'10") with double drainer sink unit together with a matching range of floor and wall cupboards, drawers and quartz worktops. Electric oven, Bosch ceramic hob, plumbing for dishwasher. Tiled ceramic floor | |||
| FIRST FLOOR | | |||
| Staircase & Landing | with fitted carpet | |||
| Bedroom 1 (Dual Aspect) | 4.60m x 3.35m (15'1" x 10'12") with fitted carpet and curtains. Fitted cupboard | |||
| Bedroom 2 | 3.60m x 2.70m (11'10" x 8'10") with fitted carpet. window to rear | |||
| Bedroom 3 | 2.70m x 2.70m (8'10" x 8'10") with fitted carpet | |||
| Bathroom | with WC suite, wash basin in recess behind door, panelled bath with taps to side, shower over, part tiled walls | |||
| OUTSIDE | | |||
| Link Block | Between garage and house with boiler room and separate WC. Door to front and rear
NB. Boiler is not operational | |||
| Car Park Spaces | on drive to front and side | |||
| Attached Brick Garage | 5.20m x 3.05m (17'1" x 10'0") | |||
| Secluded Rear Gardens | Mainly to grass with mature trees including lilacs and laburnam | |||
| Oil Tank | in need of replacement | |||
| Detached Summer House | 3.60m x 3.00m (11'10" x 9'10") with power. In need of repair | |||
| Services | Mains electricity
Mains water. Private drainage by septic tank | |||
| Outgoings | Shropshire Council Tel: 0345 678 9000
Water Rates are levied separately
Severn Trent Water Tel: 02477 716587
Council Tax Band D | |||
| Fixtures & Fittings | All those items specifically mentioned in the sale particulars above are included in the sale price | |||
| Further Information | Should you require and further information before or after viewing, please contact Franklin Gallimore's office. Tel: 01584 810 436 | |||
| Planning | The property has potential to extend and/or convert the garage to domestic accommodation.
Planning consent was previously granted Ref: SS/1/06/17934F which is now lapsed | |||
| Directions | From Salway Arms junction with B4362 towards Orleton, head west passed the filling station. Hambledene is the last detached house on the right after approximatley 400m |
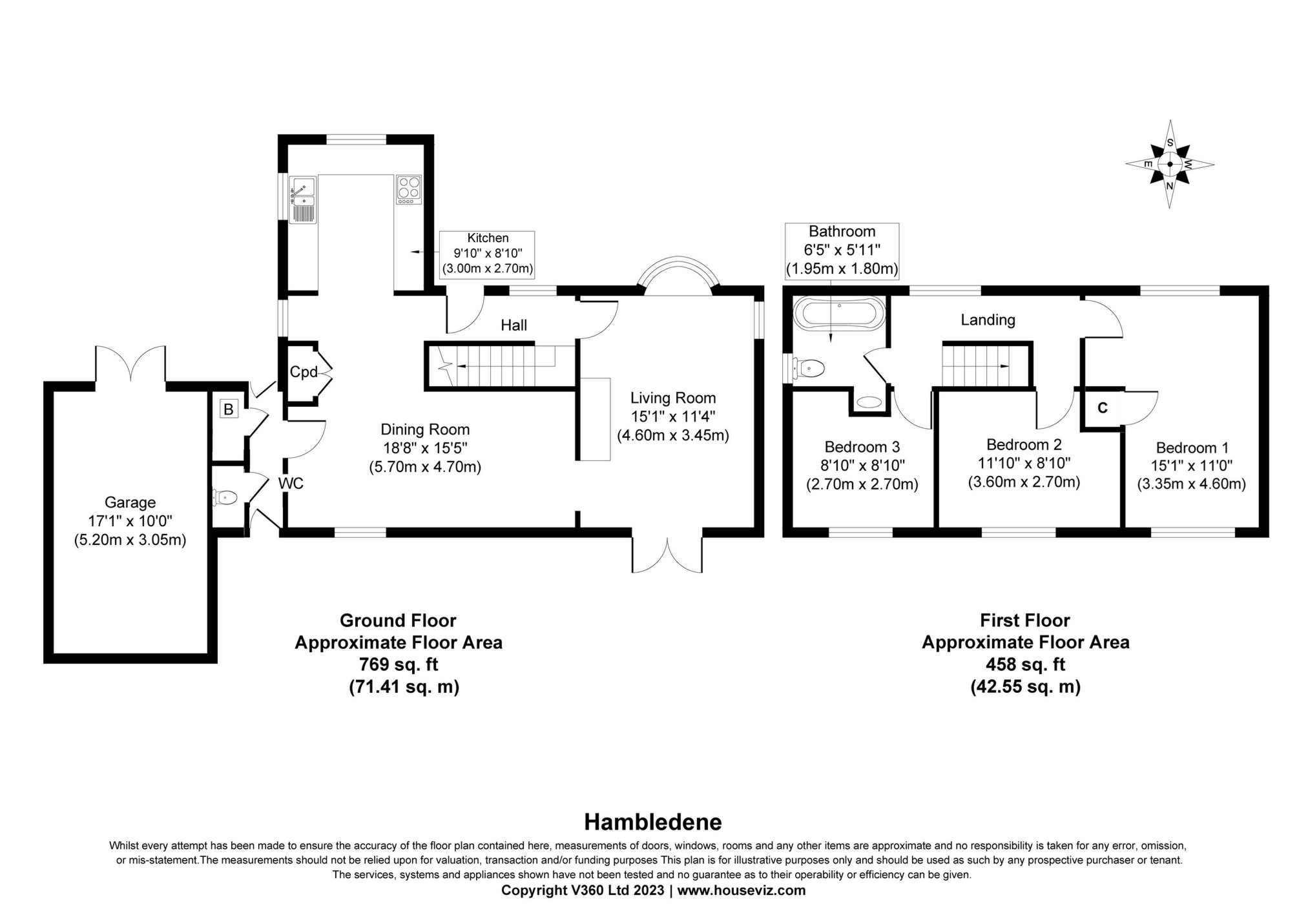
Letting fees no longer apply
Deposits are limited to 5 weeks rent and this amount will apply.Holding deposits of one weeks rent are requested and they will be returned if references fail.Should references be passed and the tenant withdraw through their own choice the holding deposit will not be returned.
IMPORTANT NOTICE
Descriptions of the property are subjective and are used in good faith as an opinion and NOT as a statement of fact. Please make further specific enquires to ensure that our descriptions are likely to match any expectations you may have of the property. We have not tested any services, systems or appliances at this property. We strongly recommend that all the information we provide be verified by you on inspection, and by your Surveyor and Conveyancer.

