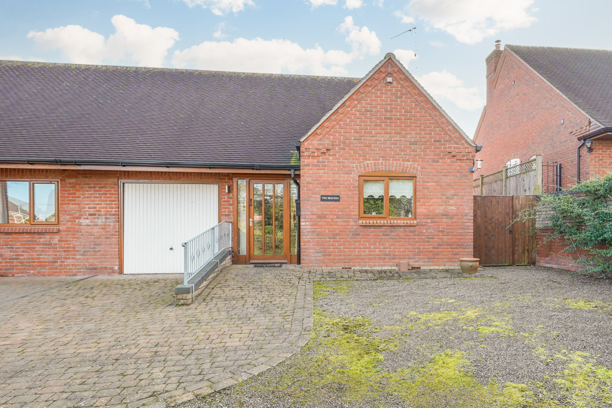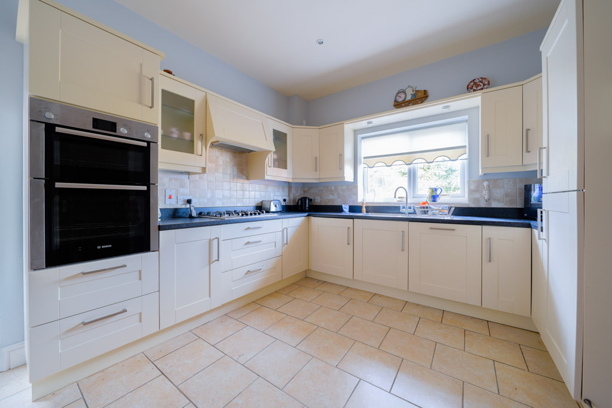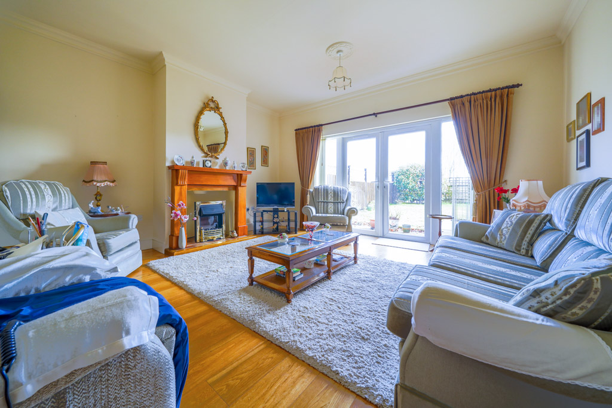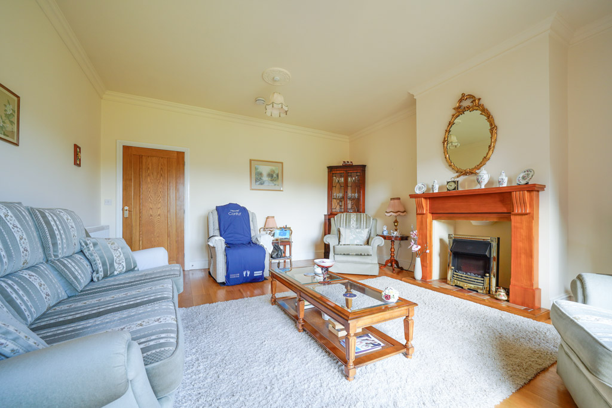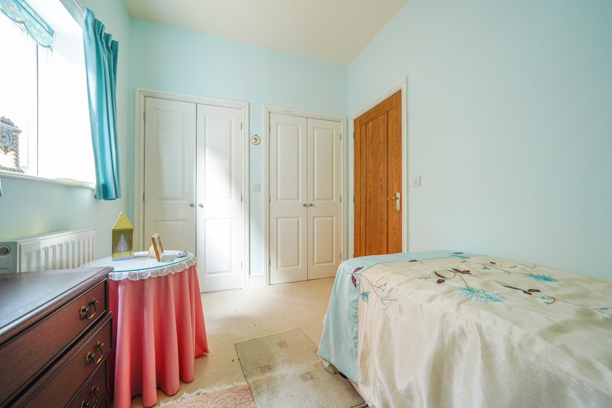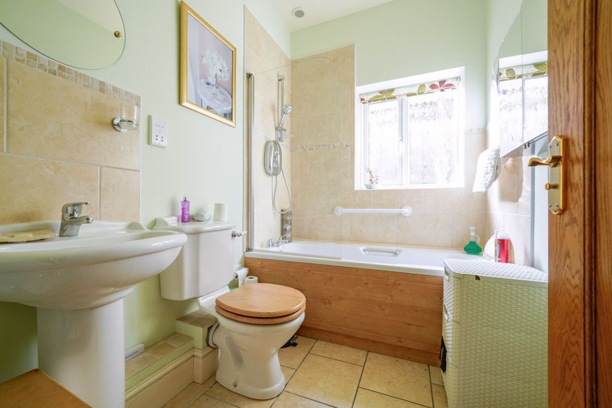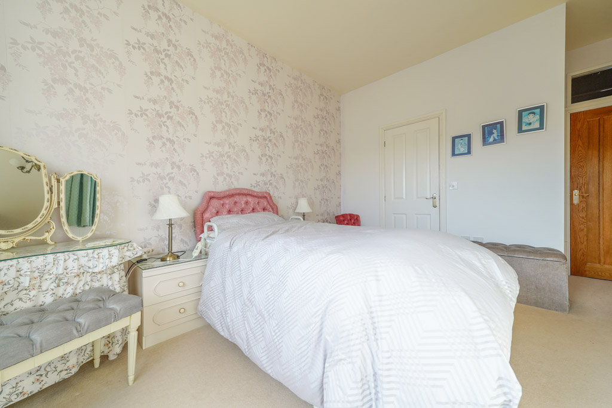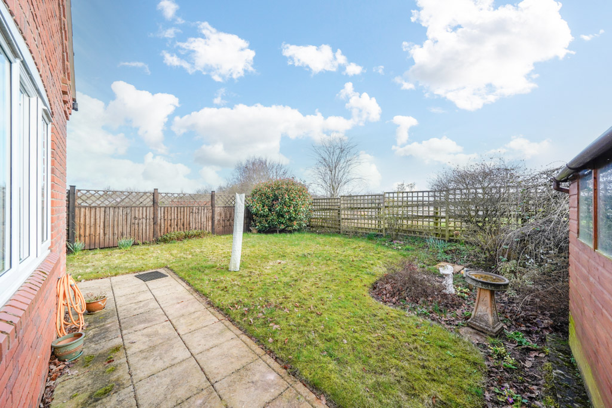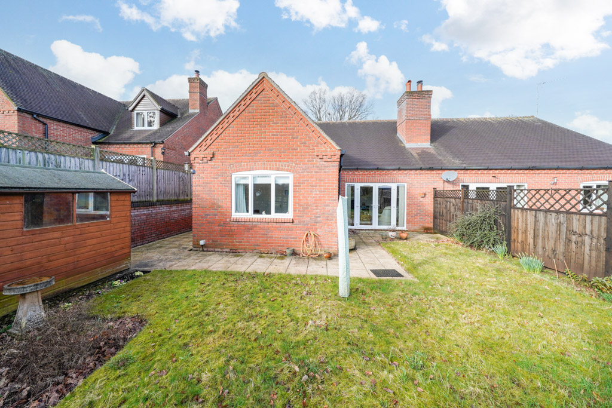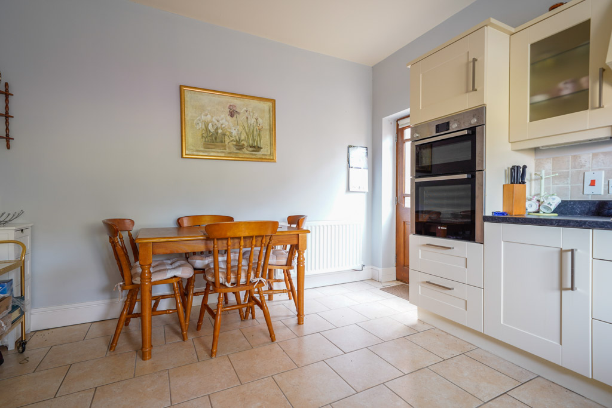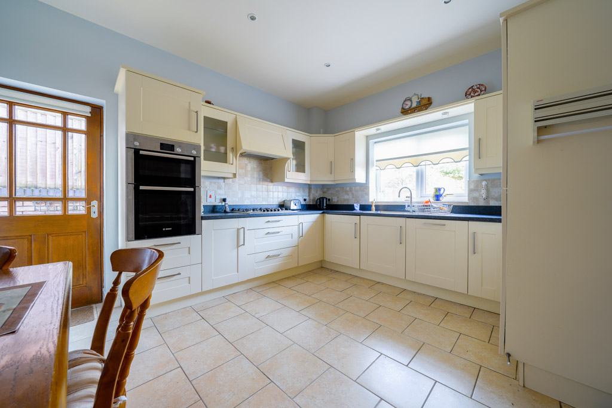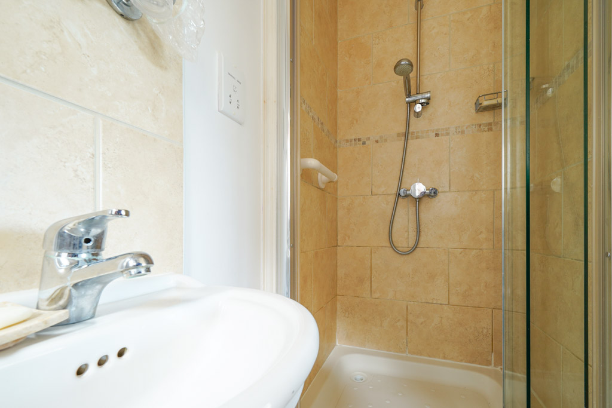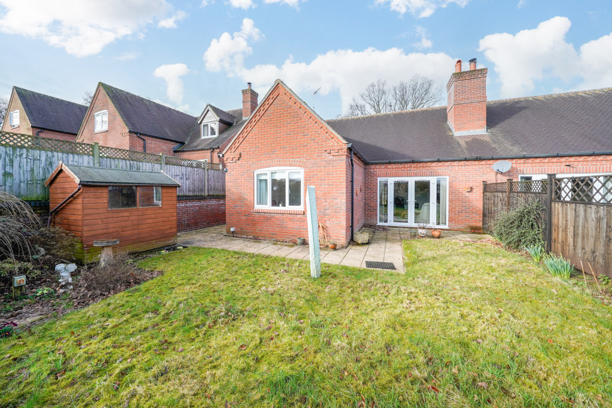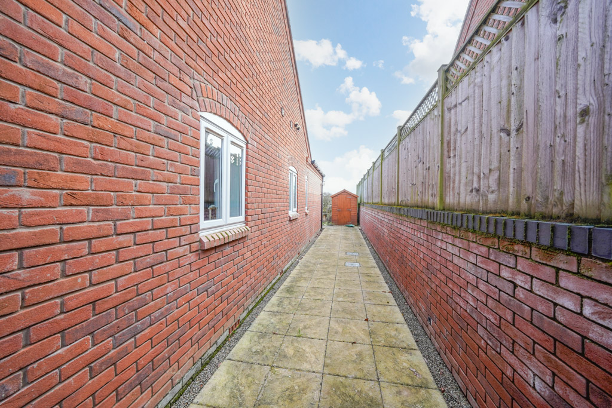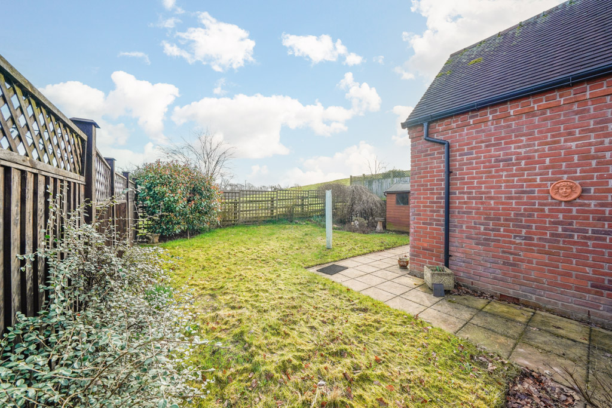Terrills Lane, Tenbury Wells, WR15 - OIRO £340,000
SEMI-DETACHED BUNGALOW IN AN ATTRACTIVE SETTING ON THE OUTSKIRTS OF THE TOWN BUILT BY MANOR DEVELOPMENTS
| Situation | The Beeches stands in a beautiful secluded setting on the edge of the town and enjoying views across rolling countryside | |||
| Description | The bungalow was built by Manor Developments (Tenbury Wells) Ltd of traditional cavity brickwork construction under a tiled roof 2006. The spacious well-planned accommodation comprises (with approximate measurements) | |||
| Entrance Porch | with glazed door and tiled roof | |||
| Reception Hall | with ceramic tile flooring, plaster coving, inset lighting | |||
| Sitting Room | 4.50m x 4.60m (14'9" x 15'1") with oak flooring, plaster coving, fireplace with gas supply and surround | |||
| Kitchen / Breakfast Room | 4.18m x 3.55m (13'9" x 11'8") plus deep door recess with a range of fitted base and wall units, stainless steel sink and matching wall and floor cupboards. Ceramic tile flooring, plaster coving. Integral fridge-freezer, refrigerator, dishwasher, built-in microwave, Bosch oven, 5 ring gas hob and extractor | |||
| Bedroom 1 | 4.95m x 3.54m (16'3" x 11'7") Plus deep door recess with fitted wardrobes. Fitted carpet | |||
| Shower Room Ensuite | 2.39m x 1.03m (7'10" x 3'5") with shower compartment, hand basin and w.c. suite, heated towel rail, part tiled walls and floor | |||
| Bedroom 2 | 11'9" x 7'3" (3.58m x 2.21m) with fitted wardrobes housing Worcester gas boiler serving central heating. Fitted carpet | |||
| Family Bathroom | with panelled bath, with shower fitment over, hand basin and WC suite, heated towel rail. part tiled walls and floor | |||
| OUTSIDE | A wide shared driveway leads to the front of the house with | |||
| Car Parking Area | There is sufficient parking for 3 to 4 cars | |||
| Integral Garage | 16'9" x 8'6" (5.11m x 2.59m) (internal measurements) | |||
| Garden | Path to the side leads to the rear garden. Mainly to lawn with border and several mature shrubs. Backing onto greenfield | |||
| Timber Shed | 3.00m x 2.00m (9'10" x 6'7") with pitched felt roof | |||
| Services | Mains electricity and gas
Mains water and drainage
Gas fired central heating
Telephone subject to BT regulations
| |||
| Outgoings | Malvern Hills District Council tel: 01684 862151
Water rates are levied separately
Severn Trent Water Ltd tel: 0800 783 44 44
Council Tax Band E
| |||
| Tenure | Freehold | |||
| Fixtures & Fittings | All those items specifically mentioned in the sale particulars above are included in the sale price | |||
| Further Information | Should you require any further information either before or after viewing please contact Franklin Gallimore's office Tel: 01584 810 436 | |||
| Directions | Proceeding from the town centre towards Leominster, turn left onto the Bromyard Road immediately past the Pembroke House pub. Proceed for approximately 1km as the road bears left, take a right turn onto Terrills Lane. The Beeches is situated on the left after approximately 100m |
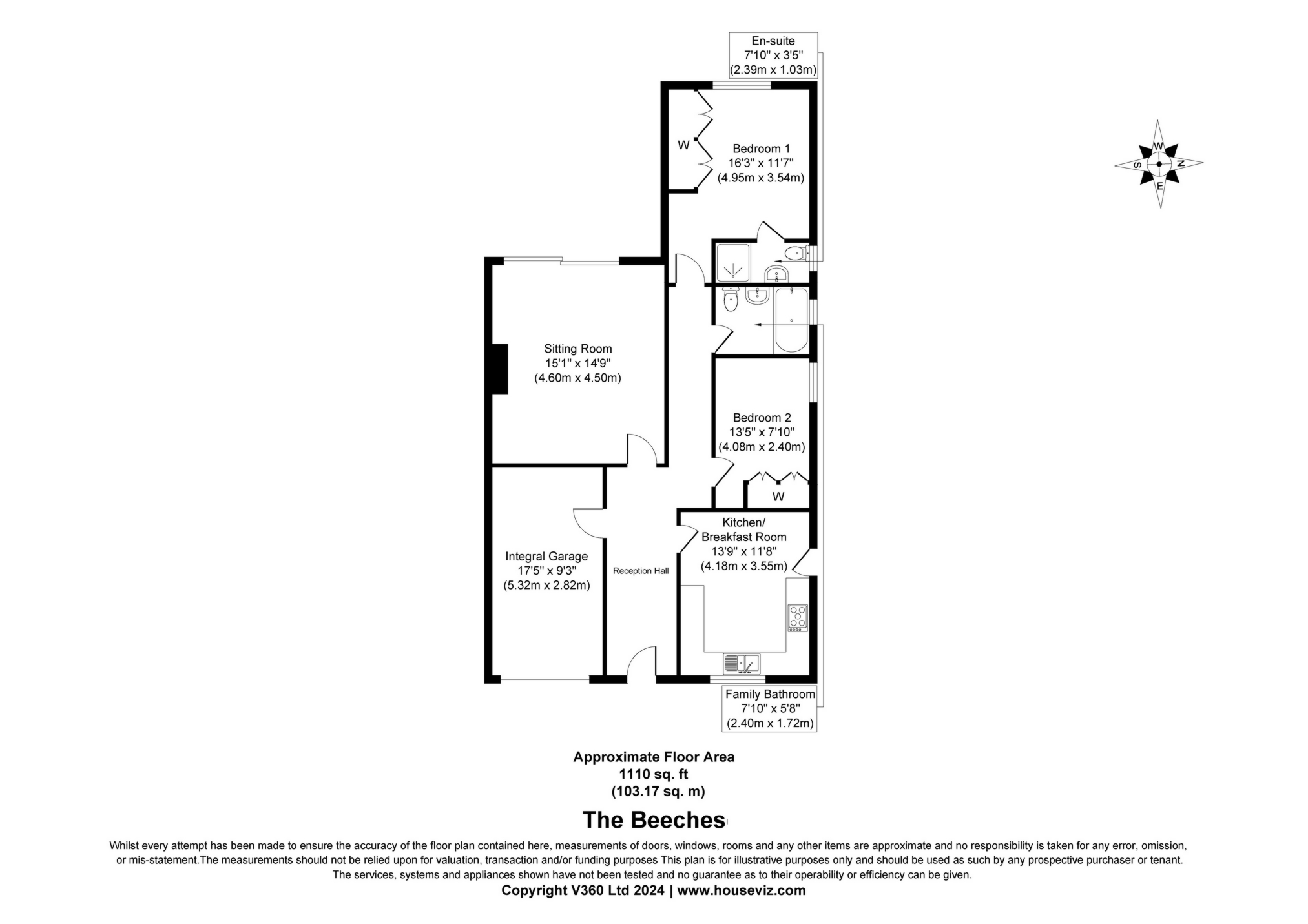
Letting fees no longer apply
Deposits are limited to 5 weeks rent and this amount will apply.Holding deposits of one weeks rent are requested and they will be returned if references fail.Should references be passed and the tenant withdraw through their own choice the holding deposit will not be returned.
IMPORTANT NOTICE
Descriptions of the property are subjective and are used in good faith as an opinion and NOT as a statement of fact. Please make further specific enquires to ensure that our descriptions are likely to match any expectations you may have of the property. We have not tested any services, systems or appliances at this property. We strongly recommend that all the information we provide be verified by you on inspection, and by your Surveyor and Conveyancer.

